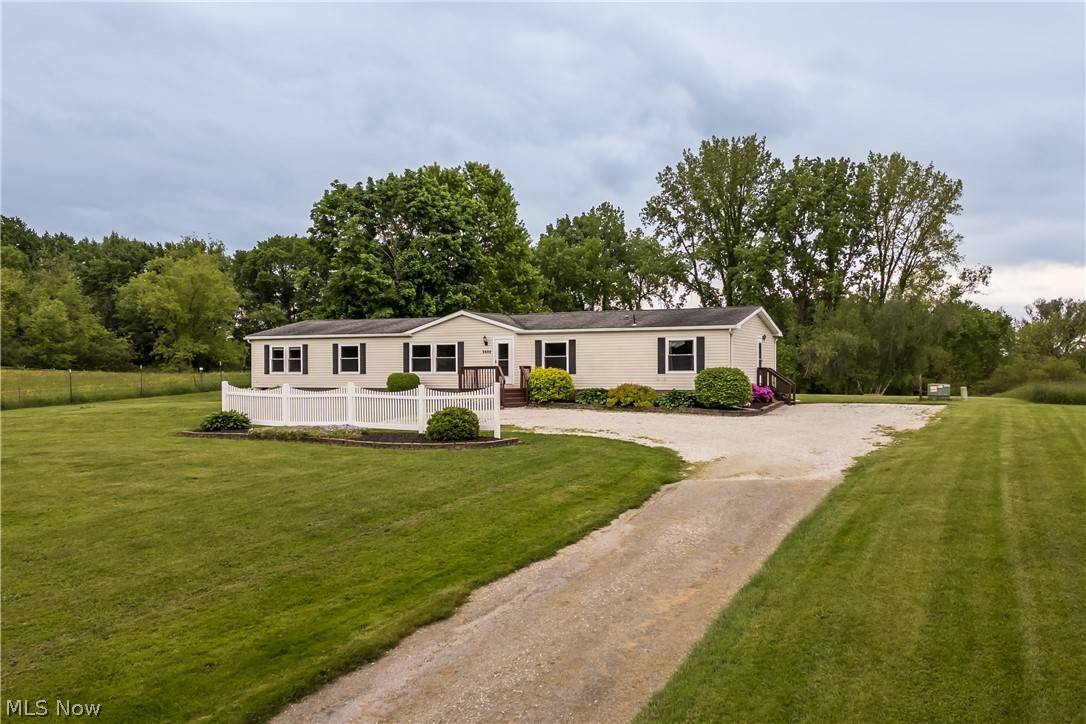For more information regarding the value of a property, please contact us for a free consultation.
3488 Eberly RD NE Hartville, OH 44632
Want to know what your home might be worth? Contact us for a FREE valuation!

Our team is ready to help you sell your home for the highest possible price ASAP
Key Details
Sold Price $277,000
Property Type Single Family Home
Sub Type Single Family Residence
Listing Status Sold
Purchase Type For Sale
Square Footage 2,052 sqft
Price per Sqft $134
Subdivision Randolph
MLS Listing ID 5030751
Sold Date 07/05/24
Style Modular/Prefab
Bedrooms 3
Full Baths 2
HOA Y/N No
Abv Grd Liv Area 2,052
Total Fin. Sqft 2052
Year Built 1997
Annual Tax Amount $2,861
Tax Year 2023
Lot Size 4.000 Acres
Acres 4.0
Property Sub-Type Single Family Residence
Property Description
4 acres with a beautiful 3-bedroom 2 full bath home located in Randolph Township. Newer flooring, paint and updated bathrooms. It is lovely. 2052 square feet with a large living room, cozy family room that is open to the large eat-in kitchen and dining room. Split floor plan. The owner's bedroom is on one side and the remaining bedrooms on the other side. Shows like new. Frig and stove stay. The owner's suite is huge and has an extra room that could be for an office, sitting area, or babies' room. The closet is 10 x 10, and the bathroom is 9 x 10. It truly is a suite and could be used for an in-law to comfortably live in. Nice area of homes on a quite country setting. Come see for yourself why this home would be perfect for you. (Use Hartville mailing address for GPS).
Location
State OH
County Portage
Rooms
Basement Crawl Space
Main Level Bedrooms 3
Interior
Interior Features Pantry
Heating Forced Air, Propane
Cooling Central Air
Fireplace No
Window Features Aluminum Frames
Appliance Range, Refrigerator
Laundry Main Level
Exterior
Parking Features Additional Parking
Water Access Desc Well
Roof Type Asphalt,Fiberglass
Porch Deck
Garage false
Private Pool No
Building
Story 1
Entry Level One
Foundation Block
Sewer Septic Tank
Water Well
Architectural Style Modular/Prefab
Level or Stories One
Schools
School District Waterloo Lsd - 6710
Others
Tax ID 28-037-00-00-008-001
Acceptable Financing Cash, Conventional, FHA
Listing Terms Cash, Conventional, FHA
Financing Conventional
Read Less
Bought with Randy S Hull • McDowell Homes Real Estate Services
GET MORE INFORMATION



