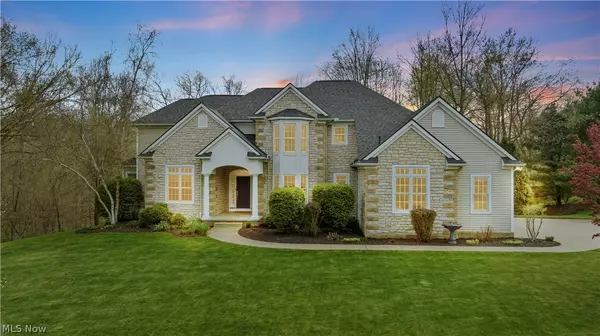For more information regarding the value of a property, please contact us for a free consultation.
3029 Preakness DR Stow, OH 44224
Want to know what your home might be worth? Contact us for a FREE valuation!

Our team is ready to help you sell your home for the highest possible price ASAP
Key Details
Sold Price $600,000
Property Type Single Family Home
Sub Type Single Family Residence
Listing Status Sold
Purchase Type For Sale
Square Footage 4,599 sqft
Price per Sqft $130
Subdivision Pambi Farm Estate Ph 3
MLS Listing ID 5033385
Sold Date 07/03/24
Style Colonial
Bedrooms 4
Full Baths 4
Half Baths 1
HOA Y/N No
Abv Grd Liv Area 3,439
Total Fin. Sqft 4599
Year Built 2002
Annual Tax Amount $9,903
Tax Year 2023
Lot Size 0.610 Acres
Acres 0.61
Property Description
Welcome to this stunning & spacious two-story home with a first-floor master suite and a finished, walkout basement located in the desirable Pambi Farms subdivision: a country club community with a public, 18-hole golf course (Roses Run). Across the street from this home is the 12th green of the course, and you are also situated just north of the scenic Summit Metro Parks Bike & Hike Trail and the tranquil Cuyahoga River! Next, we have over 4500 sq. ft. of living space to explore, so take the front landscaped path wrapping the stone front exterior, to the covered porch and into the foyer. You will love the open floor plan with soaring ceilings, elegant design, loads of natural light, and refreshed paint throughout! In addition to the master suite w/ jacuzzi tub & wooded views, the main level includes a 28x23ft living room, a 12x12ft office/den, a formal dining room w/chandelier, a gorgeous, custom kitchen w/breakfast nook, a laundry room w/sink, a powder room, and the screened-in back porch attached to the deck! Upstairs you have 3 sizable bedrooms, 2 full bathrooms, and a hall balcony overlooking the living room. The basement level offers 48x19ft of recreational space (includes pool table), a wet bar with refrigerator & cabinetry, a bonus room/potential 5th bedroom (currently used as a gym), ample utility/storage space, and a sliding door leading out to the serene back patio and yard. From here, you will enjoy privacy & the peaceful sounds of nature, like birds singing and the river flowing, or perhaps wood crackling in the fire pit. A stone stairway on the west end of the patio leads up to the driveway, providing convenience and a perfect setting for outdoor entertaining! Other notable updates/features include interior paint (‘24), basement gym (‘23), new LED switches/outlets (w/night lights), 2 hot water tanks, 3-zone HVAC, garage door (‘24), and a whole-house speaker system. All that's left to do is make it yours! *OPEN HOUSE 4/27 11:30a-1p
Location
State OH
County Summit
Rooms
Basement Full, Finished, Storage Space, Walk-Out Access, Sump Pump
Main Level Bedrooms 1
Interior
Interior Features Wet Bar, Breakfast Bar, Built-in Features, Tray Ceiling(s), Ceiling Fan(s), Chandelier, Entrance Foyer, Eat-in Kitchen, High Ceilings, Primary Downstairs, Open Floorplan, Stone Counters, Sound System, Storage, Soaking Tub, Walk-In Closet(s), Jetted Tub, Wired for Sound
Heating Forced Air, Fireplace(s), Gas
Cooling Central Air, Ceiling Fan(s)
Fireplaces Number 1
Fireplaces Type Living Room, Gas
Fireplace Yes
Appliance Dishwasher, Disposal, Microwave, Range, Refrigerator
Laundry Washer Hookup, Electric Dryer Hookup, Main Level, Laundry Room, Laundry Tub, Sink
Exterior
Exterior Feature Fire Pit
Parking Features Attached, Concrete, Drain, Driveway, Garage, Garage Door Opener, Kitchen Level, Garage Faces Side, Water Available
Garage Spaces 3.0
Garage Description 3.0
View Y/N Yes
Water Access Desc Public
View Golf Course, Neighborhood, River, Trees/Woods
Roof Type Asphalt,Fiberglass
Porch Rear Porch, Covered, Deck, Enclosed, Front Porch, Patio, Porch, Screened
Garage true
Private Pool No
Building
Lot Description Back Yard, City Lot, Front Yard, Near Golf Course, Irregular Lot, Landscaped, Views, Wooded
Story 2
Entry Level Three Or More,Two
Sewer Public Sewer
Water Public
Architectural Style Colonial
Level or Stories Three Or More, Two
Schools
School District Stow-Munroe Falls Cs - 7714
Others
Tax ID 5617138
Security Features Smoke Detector(s)
Acceptable Financing Cash, Conventional, FHA, VA Loan
Listing Terms Cash, Conventional, FHA, VA Loan
Financing Conventional
Read Less
Bought with Theodore T Schmitt • Exactly
GET MORE INFORMATION



