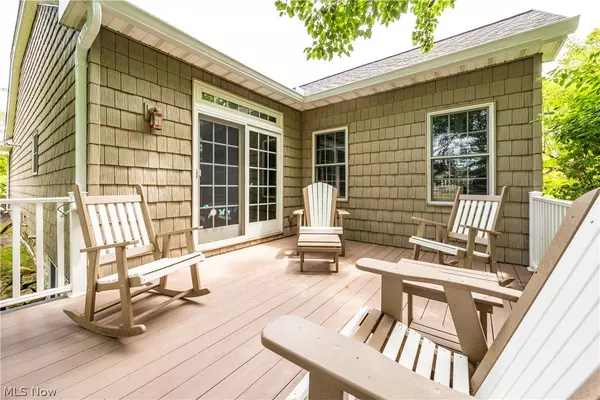For more information regarding the value of a property, please contact us for a free consultation.
2849 Whispering Shores DR Vermilion, OH 44089
Want to know what your home might be worth? Contact us for a FREE valuation!

Our team is ready to help you sell your home for the highest possible price ASAP
Key Details
Sold Price $375,000
Property Type Condo
Sub Type Condominium
Listing Status Sold
Purchase Type For Sale
Square Footage 1,540 sqft
Price per Sqft $243
Subdivision Vermilion Shores Condo
MLS Listing ID 5043866
Sold Date 07/08/24
Style Ranch
Bedrooms 2
Full Baths 2
HOA Fees $340/mo
HOA Y/N Yes
Abv Grd Liv Area 1,540
Total Fin. Sqft 1540
Year Built 2003
Annual Tax Amount $3,903
Tax Year 2023
Lot Size 2,095 Sqft
Acres 0.0481
Property Description
Beautiful and spacious, ranch Villa/condo in pristine condition located in Vermilion Shores, featuring a heated 2-car garage, newer custom deck, and full basement. Impeccably landscaped. This end unit feels more like a cluster home with a private deck and the largest yard and green space in the development. No rear neighbor and no close neighbor on the right. Very inviting foyer entry with tile flooring opens to a great room with cathedral ceilings, gas fireplace, living room and dining area, bamboo flooring and 2 large skylights filling the room with natural light inside. The 4 season room has French doors, vaulted ceiling, and wrap-around windows with custom blinds. A pocket door separates the kitchen from the great room. The kitchen has tons of beautiful white cabinets with crown molding, lots of counter space with beveled edges, an eat-in area, and high ceilings. Appliances stay. There is a nice sized laundry room/mud room with pantry off the kitchen. The eat-in area of the kitchen has sliding doors leading to the maintenance-free deck to enjoy nature and grilling outside. The large master bedroom is equipped with spacious his and hers closets, with one walk-in closet, and a full on-suite bathroom with shower and linen closet. The guest bedroom has a vaulted ceiling and arched window. 9' ceilings and Anderson energy efficient windows. The full basement has poured concrete walls, an egress window, high efficiency furnace, and conveniently plumbed for a full bath. New 50 gal hot water tank. The generous sized 2 car garage has a drain and hot and cold water. And, as a bonus, the 2 car driveway provides plenty of parking. Close to the Lake Erie beach front and boardwalk, for early morning and gorgeous sunset walks. This home is super close to the clubhouse with fitness center, pool and tennis courts. Also, close to shopping, and only a few minutes to downtown Vermilion, marinas, and Main Street Beach. This is the perfect getaway retreat, retirement or forever home!
Location
State OH
County Lorain
Community Common Grounds/Area, Fitness, Fishing, Lake, Other, Pool, Tennis Court(S)
Direction North
Rooms
Other Rooms Tennis Court(s)
Basement Crawl Space, Full, Concrete, Bath/Stubbed, Unfinished, Walk-Out Access, Sump Pump
Main Level Bedrooms 2
Interior
Interior Features Ceiling Fan(s), Cathedral Ceiling(s), Entrance Foyer, Eat-in Kitchen, His and Hers Closets, High Speed Internet, Laminate Counters, Multiple Closets, Open Floorplan, Pantry, Recessed Lighting, Vaulted Ceiling(s), Walk-In Closet(s)
Heating Forced Air, Fireplace(s), Gas
Cooling Central Air
Fireplaces Number 1
Fireplaces Type Gas Log, Gas
Fireplace Yes
Window Features Blinds,Insulated Windows,Low-Emissivity Windows,Screens,Skylight(s),Tinted Windows,Window Treatments
Appliance Dryer, Dishwasher, Disposal, Microwave, Range, Refrigerator, Washer
Laundry Washer Hookup, Inside, Main Level, Laundry Room
Exterior
Exterior Feature Tennis Court(s)
Parking Features Attached, Drain, Electricity, Garage, Garage Door Opener, Heated Garage, Paved, Water Available
Garage Spaces 2.0
Garage Description 2.0
Pool In Ground, Outdoor Pool, Community
Community Features Common Grounds/Area, Fitness, Fishing, Lake, Other, Pool, Tennis Court(s)
Waterfront Description Lake Privileges
Water Access Desc Public
Roof Type Asphalt,Fiberglass
Porch Deck
Garage true
Private Pool Yes
Building
Lot Description Close to Clubhouse, Interior Lot, Few Trees
Faces North
Story 2
Entry Level Two,One
Foundation Concrete Perimeter
Sewer Public Sewer
Water Public
Architectural Style Ranch
Level or Stories Two, One
Additional Building Tennis Court(s)
Schools
School District Vermilion Lsd - 2207
Others
HOA Name Lawrence Management Group
HOA Fee Include Association Management,Insurance,Maintenance Grounds,Other,Recreation Facilities,Reserve Fund,Snow Removal
Tax ID 01-00-005-701-020
Financing Cash
Pets Allowed Yes
Read Less
Bought with Maria Skelton • Keller Williams Greater Metropolitan
GET MORE INFORMATION



