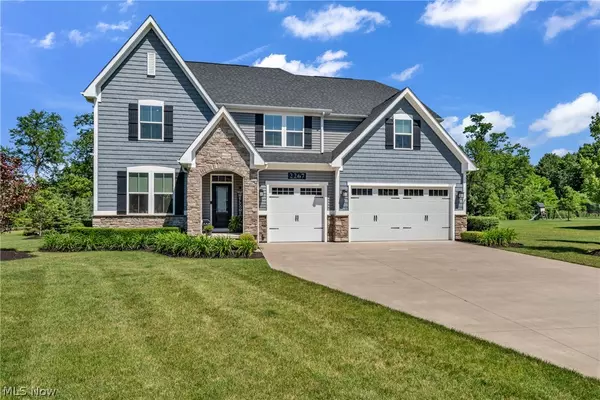For more information regarding the value of a property, please contact us for a free consultation.
2267 Pendleton CT Avon, OH 44011
Want to know what your home might be worth? Contact us for a FREE valuation!

Our team is ready to help you sell your home for the highest possible price ASAP
Key Details
Sold Price $850,000
Property Type Single Family Home
Sub Type Single Family Residence
Listing Status Sold
Purchase Type For Sale
Square Footage 4,721 sqft
Price per Sqft $180
Subdivision West Wickham Sub
MLS Listing ID 5045907
Sold Date 07/15/24
Style Colonial
Bedrooms 5
Full Baths 5
HOA Fees $64/ann
HOA Y/N Yes
Abv Grd Liv Area 3,521
Total Fin. Sqft 4721
Year Built 2019
Annual Tax Amount $10,890
Tax Year 2023
Lot Size 0.477 Acres
Acres 0.477
Property Description
Be prepared to be wowed! The owners planned well when they built this spectacular paradise, starting with the lush, professionally landscaped yard, creating a personal oasis. You'll have the pleasure of enjoying most of the year on the covered deck, watching TV.. Too chilly? Pull down the wind screens, use the gas FP or overhead heaters or hang out on 1 of 2 patios. Each detail & design was planned for function, comfort & pleasure. Cooking, dining & entertaining is breeze & a pleasure in the enormous gourmet kitchen. Prepare meals with ease in double ovens that offer convection & air fry features. Soft close drawers & pull-outs in the cabinets as expected. Gather with family or friends around the 16 foot quartz island (QUARTZ counters in Kitchen and baths),in the morning room area or the oversized dining room (accomodate a group of 20, maybe more) Natural light fills the main living areas through the tall windows graced w/custom window treatments. Relax & kick back in the great room in front of the stone fireplace while you watch TV (included)w/surround sound. Retreat to the 2nd floor to rest in your bedroom(s). Owners will appreciate his & hers closets along w/the huge ensuite bathroom. Kids will have to draw straws for the bedroom w/the ensuite full bath while 2 will share the jack-n-jill bath (probably the boys) You can decide how to use the bonus room which is currently used as a combination family room & office. OR, if you prefer a 1st floor office, use the 1st fl bedroom. Otherwise the 1st fl bed is ideal for a live-in family member (maybe an IN-LAW) as it has direct access to the full bath.Head downstairs to the finished basement for more entertaining & living area. An L-shaped recreation room offers tons of space, w/a kitchenette, closet/pantry & full bath. But that's not all...double doors open to a cigar room (built-in ventilation system), wet bar, full wall TV w/sound bar. Don't smoke? Make it a theatre room. And there's a 14x15 storage room. WOW come see
Location
State OH
County Lorain
Rooms
Basement Full, Finished, Concrete, Storage Space, Sump Pump
Main Level Bedrooms 1
Interior
Interior Features Ceiling Fan(s), Double Vanity, Entrance Foyer, Eat-in Kitchen, High Ceilings, His and Hers Closets, In-Law Floorplan, Kitchen Island, Multiple Closets, Open Floorplan, Pantry, Recessed Lighting, Sound System, See Remarks, Walk-In Closet(s), Wired for Sound
Heating Forced Air
Cooling Central Air
Fireplaces Number 2
Fireplaces Type Gas, Gas Log, Gas Starter, Great Room, Masonry, Outside, Raised Hearth, Stone
Fireplace Yes
Window Features Blinds,Insulated Windows,Screens,Window Coverings,Window Treatments
Appliance Built-In Oven, Dryer, Dishwasher, Disposal, Microwave, Range, Refrigerator, Washer
Laundry Laundry Room, Upper Level
Exterior
Exterior Feature Gas Grill, Sprinkler/Irrigation, Lighting, Outdoor Grill, Private Yard
Parking Features Attached, Concrete, Driveway, Garage Faces Front, Garage, Inside Entrance, Kitchen Level, Deck, Water Available
Garage Spaces 3.0
Garage Description 3.0
Water Access Desc Public
Roof Type Asphalt,Fiberglass
Accessibility Accessible Full Bath, Accessible Bedroom, Accessible Common Area, Accessible Closets, Accessible Doors, Accessible Entrance, Accessible Hallway(s)
Porch Rear Porch, Covered, Deck, Patio
Garage true
Private Pool No
Building
Lot Description Dead End, Front Yard, Near Golf Course, Landscaped, Rectangular Lot
Story 2
Entry Level Two
Foundation Block
Sewer Public Sewer
Water Public
Architectural Style Colonial
Level or Stories Two
Schools
School District Avon Lsd - 4703
Others
HOA Name WEST WICKHAM
Tax ID 04-00-022-102-120
Security Features Smoke Detector(s)
Acceptable Financing Cash, Conventional
Listing Terms Cash, Conventional
Financing Cash
Read Less
Bought with Wendy S Rounds • Howard Hanna
GET MORE INFORMATION



