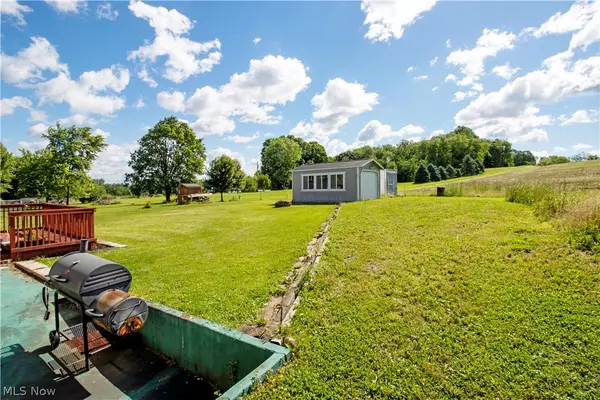For more information regarding the value of a property, please contact us for a free consultation.
454 S Wells ST Shreve, OH 44676
Want to know what your home might be worth? Contact us for a FREE valuation!

Our team is ready to help you sell your home for the highest possible price ASAP
Key Details
Sold Price $168,000
Property Type Single Family Home
Sub Type Single Family Residence
Listing Status Sold
Purchase Type For Sale
Square Footage 1,564 sqft
Price per Sqft $107
Subdivision Village View Estates
MLS Listing ID 5045310
Sold Date 07/16/24
Style Ranch
Bedrooms 3
Full Baths 1
HOA Y/N No
Abv Grd Liv Area 1,080
Total Fin. Sqft 1564
Year Built 1972
Annual Tax Amount $1,720
Tax Year 2023
Lot Size 0.372 Acres
Acres 0.3719
Property Description
Only cosmetic stuff left at your choosing. Seller has taken care of most of the high dollar ticket items...new furnace, A/C unit, Rheem high efficiency 50 gallon hot water tank, stove and refrigerator all in 2021. The furnace has additional features that include an air cleaner (April Aire) and humidifier (Honeywell) so the air quality is fantastic. Washer and dryer also remain with the property and were new in 2021 as well as a new garage door opener and garbage disposal. This wonderful house only needs your own personal cosmetic touches to call it a home. Abundant wildlife outside frequented the garden space when seller had vegetation and even noted there have been as many as eight deer all in the back yard just feet from the house. Plenty of additional storage with shed in the back yard and extra space for entertaining, if that is what you enjoy, with the deck and additional patio space. I suspect this property will sell quickly so do not delay! Call your favorite realtor right away to schedule your private tour.
Location
State OH
County Wayne
Rooms
Basement Full, Partially Finished
Main Level Bedrooms 3
Interior
Heating Forced Air, Gas
Cooling Central Air
Fireplace No
Appliance Disposal, Range, Refrigerator
Exterior
Parking Features Attached, Garage
Garage Spaces 2.0
Garage Description 2.0
Water Access Desc Public
Roof Type Asphalt,Fiberglass
Porch Deck, Patio
Garage true
Private Pool No
Building
Entry Level One
Sewer Public Sewer
Water Public
Architectural Style Ranch
Level or Stories One
Schools
School District Triway Lsd - 8509
Others
Tax ID 20-00969-000
Financing FHA
Special Listing Condition Standard
Read Less
Bought with Brad Thomas • Wiles Hanzie Realty
GET MORE INFORMATION



