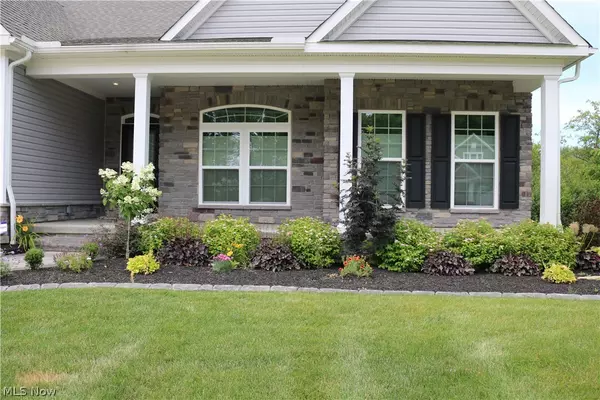For more information regarding the value of a property, please contact us for a free consultation.
440 Lakeland WAY Aurora, OH 44202
Want to know what your home might be worth? Contact us for a FREE valuation!

Our team is ready to help you sell your home for the highest possible price ASAP
Key Details
Sold Price $479,000
Property Type Single Family Home
Sub Type Single Family Residence
Listing Status Sold
Purchase Type For Sale
Square Footage 1,772 sqft
Price per Sqft $270
Subdivision Forest Rdg/Aurora-Ph 2B
MLS Listing ID 5049590
Sold Date 07/19/24
Style Ranch
Bedrooms 3
Full Baths 2
HOA Fees $200/mo
HOA Y/N Yes
Abv Grd Liv Area 1,772
Total Fin. Sqft 1772
Year Built 2019
Annual Tax Amount $6,063
Tax Year 2023
Lot Size 0.265 Acres
Acres 0.265
Property Description
Absolutely GORGEOUS ranch home located in the beautiful/highly sought after Forrest Ridge development right in the heart of Aurora! This practically brand new house (built 2019) offers the finest in one floor living along with a beautifully landscaped private lot with no neighbors behind you. Just inside the front door you come into a beautiful foyer area where you walk into a large living room complete with gas fireplace and coffered ceiling. With the open floor plan, you can see most of the first floor from the living room, including the beautifully, elegantly designed kitchen that includes granite counter tops, under cabinet lighting, plenty of storage, and a large island. Off the back side of the kitchen you will also find plenty of space for a dining area that over looks the private back yard featuring mature trees and a Nature preserve. The other side of the house offers 3 good size bedrooms with plenty of closet space..including the master bedroom that has french doors that lead to the screened in rear deck area, a full bath with his and hers sinks, jetted tub, full shower, and walk in closet with laminate flooring. If that wasnt enough for you, the outside of the home offers a large, covered concrete front porch, beautiful landscaping, Large screened in porch in the back with composite decking, composite rear deck (12x25) over looking the private back yard, separate (8x13) composite sitting area with counter for stool seating, and also a paver patio area on the lower level from the deck. This beauty is already practically brand new, but a few updates inlude a custom kitchen pantry, new lighting, new concrete walkway out front, new glass shower doors, electronic blinds in master bathroom, and all composite decking. What more could you really ask for!?, schedule your showing while it is still avalable!
Location
State OH
County Portage
Rooms
Basement Full, Unfinished, Sump Pump
Main Level Bedrooms 3
Interior
Interior Features Coffered Ceiling(s), Double Vanity, Entrance Foyer, Granite Counters, High Ceilings, Kitchen Island, Open Floorplan, Pantry, Recessed Lighting, Walk-In Closet(s), Jetted Tub
Heating Forced Air, Fireplace(s), Gas
Cooling Central Air
Fireplaces Number 1
Fireplaces Type Living Room, Gas
Fireplace Yes
Appliance Dryer, Dishwasher, Microwave, Range, Refrigerator, Washer
Laundry Main Level, Laundry Room
Exterior
Exterior Feature Sprinkler/Irrigation
Parking Features Attached, Concrete, Direct Access, Driveway, Garage Faces Front, Garage
Garage Spaces 2.0
Garage Description 2.0
Water Access Desc Public
Roof Type Asphalt,Fiberglass
Porch Covered, Deck, Front Porch, Porch, Screened
Garage true
Private Pool No
Building
Lot Description Cul-De-Sac
Entry Level One
Sewer Public Sewer
Water Public
Architectural Style Ranch
Level or Stories One
Schools
School District Aurora Csd - 6701
Others
HOA Name Forrest Ridge
HOA Fee Include Insurance,Maintenance Grounds,Reserve Fund,Snow Removal
Tax ID 03-004-10-00-006-088
Security Features Security System
Acceptable Financing Cash, Conventional, FHA, VA Loan
Listing Terms Cash, Conventional, FHA, VA Loan
Financing Cash
Read Less
Bought with Kim Kaczorowski • Keller Williams Chervenic Rlty
GET MORE INFORMATION



