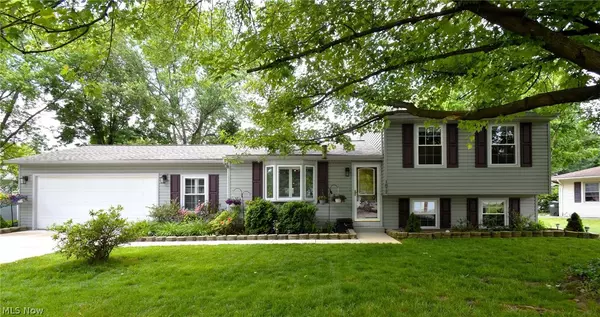For more information regarding the value of a property, please contact us for a free consultation.
1872 Clearbrook DR Stow, OH 44224
Want to know what your home might be worth? Contact us for a FREE valuation!

Our team is ready to help you sell your home for the highest possible price ASAP
Key Details
Sold Price $260,000
Property Type Single Family Home
Sub Type Single Family Residence
Listing Status Sold
Purchase Type For Sale
Square Footage 1,244 sqft
Price per Sqft $209
Subdivision Cresswood Estates
MLS Listing ID 5041088
Sold Date 07/09/24
Style Split-Level
Bedrooms 3
Full Baths 2
HOA Y/N No
Abv Grd Liv Area 1,244
Total Fin. Sqft 1244
Year Built 1971
Annual Tax Amount $3,819
Tax Year 2023
Lot Size 0.321 Acres
Acres 0.3212
Property Description
Welcome to this stunning three-level home in the charming community of Stow, Ohio. Boasting 3 bedrooms and 2 full baths, this property sits on nearly half an acre of pristine land. You will immediately feel at home on the main floor featuring a spacious living room, eat-in kitchen with access through a private mudroom to the attached two car garage, plus a versatile room that can be used as a dining room, office, den, or craft room. The natural flow of the home leads through full-light double doors to a spacious deck with an attached screened pergola overlooking a lush private backyard. The first level sits only six steps below the main level, flooded with natural light through large new windows into a spacious family room and "other" space to be used as you wish, a combined 2nd full bathroom, laundry and utilities room, and walk-out access to a large park-like privacy fenced back yard. Three bedrooms and a full bath with jetted tub/shower on the upper level compliment this much loved home.
All major updates have already been completed, including HVAC, roof, vinyl siding, windows, sump motor, sewer lines, and driveway. The sellers had intended to stay forever, so you can be sure that this home has been meticulously maintained.
Conveniently located near shopping centers, schools, universities, Route 8, I-271, and the Ohio Turnpike, this property offers easy access to all amenities. Don't miss the opportunity to make this beautiful home yours!
Location
State OH
County Summit
Rooms
Other Rooms Shed(s)
Basement Sump Pump
Interior
Interior Features Ceiling Fan(s), Eat-in Kitchen
Heating Gas
Cooling Central Air
Fireplace No
Appliance Dishwasher, Microwave, Range, Refrigerator
Exterior
Exterior Feature Fire Pit, Other
Parking Features Concrete, Driveway, Garage Faces Front
Garage Spaces 2.0
Garage Description 2.0
Fence Back Yard, Full, Privacy, Wood
Water Access Desc Public
Roof Type Shingle
Porch Deck, Patio
Garage true
Private Pool No
Building
Entry Level Three Or More,Multi/Split
Sewer Public Sewer
Water Public
Architectural Style Split-Level
Level or Stories Three Or More, Multi/Split
Additional Building Shed(s)
Schools
School District Stow-Munroe Falls Cs - 7714
Others
Tax ID 5608063
Acceptable Financing Cash, Conventional, FHA, VA Loan
Listing Terms Cash, Conventional, FHA, VA Loan
Financing Conventional
Special Listing Condition Standard
Read Less
Bought with Nicole R Jesser • EXP Realty, LLC.
GET MORE INFORMATION



