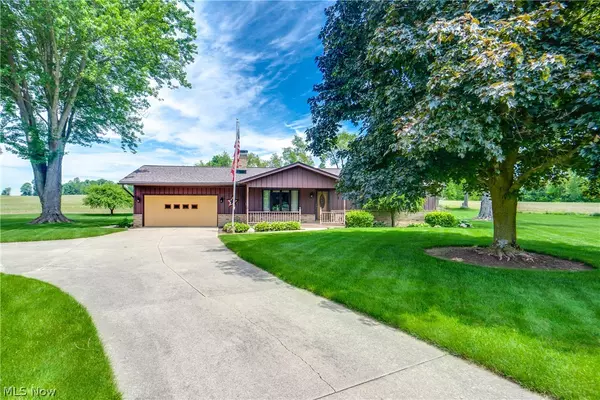For more information regarding the value of a property, please contact us for a free consultation.
2840 Meadowbrook DR Wooster, OH 44691
Want to know what your home might be worth? Contact us for a FREE valuation!

Our team is ready to help you sell your home for the highest possible price ASAP
Key Details
Sold Price $265,000
Property Type Single Family Home
Sub Type Single Family Residence
Listing Status Sold
Purchase Type For Sale
Square Footage 1,300 sqft
Price per Sqft $203
Subdivision Meadow Brook Allotment 02
MLS Listing ID 5041423
Sold Date 07/22/24
Style Ranch
Bedrooms 3
Full Baths 2
HOA Y/N No
Abv Grd Liv Area 1,300
Total Fin. Sqft 1300
Year Built 1977
Annual Tax Amount $2,588
Tax Year 2023
Lot Size 0.957 Acres
Acres 0.957
Property Description
Welcome to your picturesque ranch-style home on a flat lot on nearly an acre, providing amazing farmland views in the back. This fantastic residence boasts three bedrooms, two full baths, and a convenient first-floor laundry. Step inside to discover a spacious living room with a cozy wood-burning fireplace. Sunlight streams through generously sized windows, illuminating the inviting interiors with natural light. Adjacent to the living area, the dinette provides access to a delightful back deck, seamlessly connecting indoor and outdoor living spaces. The kitchen features oak cabinetry and laminate flooring. Conveniently located off the kitchen is the laundry room. Down the hall, you'll find three bedrooms, including a master suite complete with a bathroom. The additional full bath has been updated, showcasing a tub-shower combo and laminate flooring. Outside, the tranquil landscape continues to impress, with a sprawling front yard featuring a large paved driveway leading to the two-car attached garage and a welcoming front porch, perfect for enjoying your morning coffee. The backyard oasis awaits, featuring a spacious back deck ideal for unwinding amidst the beauty of nature. Overlooking the fields, this outdoor haven offers endless possibilities for relaxation and entertainment, while a convenient shed provides ample storage for outdoor essentials. Don't miss your chance to see this spectacular home! Schedule your showing today! (Furnace, roof, and AC 2023)
Location
State OH
County Wayne
Rooms
Other Rooms Shed(s)
Basement Full, Unfinished, Sump Pump
Main Level Bedrooms 3
Interior
Heating Electric, Forced Air, Fireplace(s)
Cooling Central Air, Heat Pump
Fireplaces Number 1
Fireplaces Type Living Room, Wood Burning
Fireplace Yes
Appliance Range, Refrigerator
Laundry Main Level
Exterior
Parking Features Attached, Direct Access, Electricity, Garage, Garage Door Opener
Garage Spaces 2.0
Garage Description 2.0
View Y/N Yes
Water Access Desc Well
View Rural, Trees/Woods
Roof Type Asphalt,Fiberglass
Porch Porch
Garage true
Private Pool No
Building
Story 1
Entry Level One
Sewer Septic Tank
Water Well
Architectural Style Ranch
Level or Stories One
Additional Building Shed(s)
Schools
School District Triway Lsd - 8509
Others
Tax ID 56-01959-000
Acceptable Financing Cash, Conventional, FHA, VA Loan
Listing Terms Cash, Conventional, FHA, VA Loan
Financing Conventional
Read Less
Bought with Vicki Vitallo • RE/MAX Showcase
GET MORE INFORMATION



