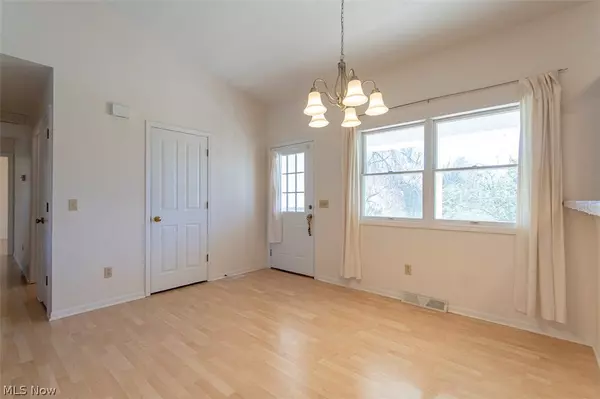For more information regarding the value of a property, please contact us for a free consultation.
5600 Richman RD Spencer, OH 44275
Want to know what your home might be worth? Contact us for a FREE valuation!

Our team is ready to help you sell your home for the highest possible price ASAP
Key Details
Sold Price $575,000
Property Type Single Family Home
Sub Type Single Family Residence
Listing Status Sold
Purchase Type For Sale
Square Footage 3,690 sqft
Price per Sqft $155
MLS Listing ID 5030680
Sold Date 07/31/24
Style Ranch
Bedrooms 4
Full Baths 3
HOA Y/N No
Abv Grd Liv Area 2,190
Total Fin. Sqft 3690
Year Built 1992
Annual Tax Amount $5,047
Tax Year 2023
Lot Size 15.240 Acres
Acres 15.24
Property Description
This spectacular Ranch home is nestled on 15.24 park-like acres and is set back off the road overlooking a large pond. The home features beautiful laminate flooring throughout and a neutral décor. The great room leads you onto the deck and has a floor to ceiling stone wood-burning fireplace feature and is open to the eat-in kitchen with ample counter and cabinet space plus a breakfast bar and all appliances stay. The sunroom offers great views of the pond, perfect for your morning coffee or evening wine. The owner's suite overlooks the pond and includes a large closet, double vanity, and separate tub and shower. There are two additional bedrooms, a full bath, and laundry room to complete the first level. The finished, walk-out lower level is complete with its own kitchen, family/dining area combination, a bedroom, full bath, laundry hook-up and has access to the lower patio making it perfect for an in-law suite or teen suite. There is an additional recreation room to finish off the expansive basement. A three-car attached garage, an amazing 30'X48' outbuilding with a 14' door, electricity, concrete floors, and metal roof and an additional 13'X36' all-purpose building. Additional amenities of this great property include a metal roof on the home, foam board siding, newer furnace/AC (approx. 3 years), stocked pond. Call today for your own private tour of this country oasis!
Location
State OH
County Medina
Rooms
Other Rooms Outbuilding, Storage
Basement Full, Finished, Other, Bath/Stubbed, Walk-Out Access
Main Level Bedrooms 3
Interior
Heating Forced Air, Propane
Cooling Central Air
Fireplaces Number 1
Fireplaces Type Wood Burning Stove
Fireplace Yes
Appliance Dryer, Dishwasher, Microwave, Range, Refrigerator, Washer
Laundry Gas Dryer Hookup, Main Level
Exterior
Exterior Feature Dock
Parking Features Attached, Driveway, Detached, Garage, Garage Door Opener
Garage Spaces 3.0
Garage Description 3.0
Water Access Desc Cistern
Roof Type Metal
Porch Deck, Patio
Garage true
Private Pool No
Building
Lot Description Pond, Wooded
Entry Level One
Sewer Septic Tank
Water Cistern
Architectural Style Ranch
Level or Stories One
Additional Building Outbuilding, Storage
Schools
School District Cloverleaf Lsd - 5204
Others
Tax ID 004-09A-14-006
Financing Cash
Read Less
Bought with Shannon M Bauer • EXP Realty, LLC.
GET MORE INFORMATION



