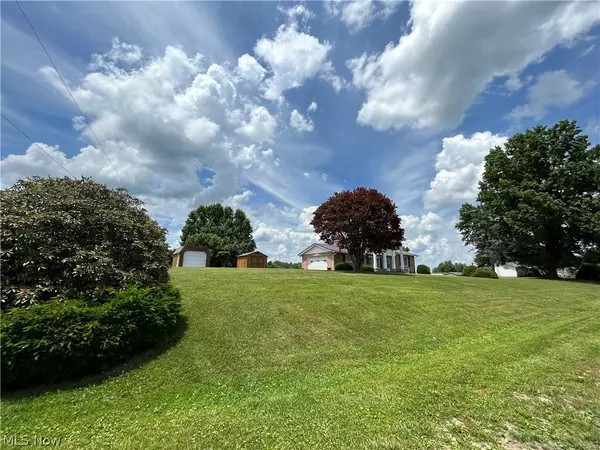For more information regarding the value of a property, please contact us for a free consultation.
43023 Luray DR St. Clairsville, OH 43950
Want to know what your home might be worth? Contact us for a FREE valuation!

Our team is ready to help you sell your home for the highest possible price ASAP
Key Details
Sold Price $238,150
Property Type Single Family Home
Sub Type Single Family Residence
Listing Status Sold
Purchase Type For Sale
MLS Listing ID 5043765
Sold Date 08/09/24
Style Bi-Level
Bedrooms 3
Full Baths 2
Half Baths 1
HOA Y/N No
Year Built 1971
Annual Tax Amount $1,420
Tax Year 2023
Lot Size 0.840 Acres
Acres 0.84
Property Description
Check out the curb appeal on this nice corner, double lot home in a great neighborhood. Outside of city limits with a country feel but still close to everything! Spacious multi level home with 3 bedrooms (1 is owners suite with full bath) 2 1/2 baths, an eat in kitchen (new flooring and all the appliances) with attached dining and a large pantry. An inviting foyer opens up to the living room and into a cozy family room with a wood burner stove. Right from the 2 car garage you enter into a hall/mudroom, laundry room (including the washer/dryer) which is conveniently off the kitchen when bringing in your groceries. A 1/2 bath is also off the hallway. A nice finished basement is perfect for your hobby/exercise room. It also has a double exterior door that walks out to the yard. 2 rear decks for entertaining and relaxing in the rear yard off the dining/kitchen. 2 large storage sheds for tools/gardening/machinery. New metal roof and other updates include neutral interior paint and gas furnace. Don't let this one get away! Electric Chair Lift to be removed.
Location
State OH
County Belmont
Rooms
Basement Partial, Walk-Out Access
Interior
Interior Features Pantry
Heating Forced Air, Propane
Cooling Central Air
Fireplaces Number 1
Fireplaces Type Family Room, Wood Burning Stove
Fireplace Yes
Appliance Dryer, Dishwasher, Microwave, Range, Refrigerator, Washer
Laundry In Hall
Exterior
Parking Features Attached, Direct Access, Garage
Garage Spaces 2.0
Garage Description 2.0
Water Access Desc Public
Roof Type Metal
Porch Deck, Front Porch
Garage true
Private Pool No
Building
Lot Description Corner Lot
Entry Level Three Or More,Multi/Split
Foundation Block
Sewer Septic Tank
Water Public
Architectural Style Bi-Level
Level or Stories Three Or More, Multi/Split
Schools
School District Union Lsd - 707
Others
Tax ID 51-00300.000
Financing FHA
Read Less
Bought with Larry P Greenwood • Sulek & Experts Real Estate
GET MORE INFORMATION



