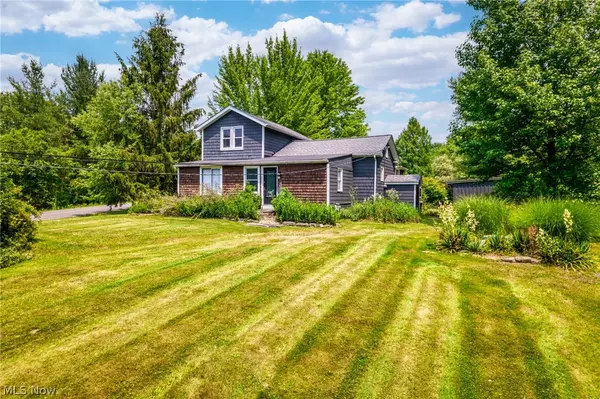For more information regarding the value of a property, please contact us for a free consultation.
8318 Bainbridge RD Chagrin Falls, OH 44023
Want to know what your home might be worth? Contact us for a FREE valuation!

Our team is ready to help you sell your home for the highest possible price ASAP
Key Details
Sold Price $345,000
Property Type Single Family Home
Sub Type Single Family Residence
Listing Status Sold
Purchase Type For Sale
Square Footage 2,183 sqft
Price per Sqft $158
Subdivision Bainbridge #2
MLS Listing ID 5044874
Sold Date 08/12/24
Style Bungalow,Cape Cod
Bedrooms 4
Full Baths 2
Half Baths 1
HOA Y/N No
Abv Grd Liv Area 1,331
Total Fin. Sqft 2183
Year Built 1843
Annual Tax Amount $4,039
Tax Year 2023
Lot Size 1.110 Acres
Acres 1.11
Property Description
Looking for an escape within the city? This retreat sits on a private wooded lot with a tranquil waterfall and pond. Your new home features old world charm dating back to 1843 with modern updates. Hardwood floors flow through the home. The kitchen with SS appliances, antique porcelain sink, added cabinetry, tile and tin backsplash leads to a large dining room with a tray ceiling. Off to the left is bedroom with French Doors leading out to a private deck. You will find the master suite upstairs with a vaulted, tongue & groove ceiling, pallet walls, custom wall closet & an electric FP. From the master, you will shower each morning in this jaw dropping bath. Enjoy morning coffee off your deck listening to the 4-tier water feature. Make memories by fishing, watching wildlife or roasting marshmallows at the stone fire pit. Updates: Waterproofing, skylight, hot water tank, upgraded water softener/ filtration system, sump pump, some windows, landscaping & many more. Schedule your showings today
Location
State OH
County Geauga
Rooms
Other Rooms Outbuilding, Storage
Basement Common Basement, Sump Pump
Main Level Bedrooms 3
Interior
Heating Forced Air, Gas
Cooling Central Air
Fireplace No
Appliance Dryer, Dishwasher, Microwave, Range, Refrigerator, Water Softener, Washer
Exterior
Exterior Feature Dock, Storage
Parking Features Additional Parking, Detached, Garage
Garage Spaces 3.0
Garage Description 3.0
View Y/N Yes
Water Access Desc Well
View Pond, Trees/Woods, Water
Roof Type Asphalt
Porch Deck
Garage true
Private Pool No
Building
Lot Description Dead End, Pond, Wooded
Entry Level One and One Half
Sewer Septic Tank
Water Well
Architectural Style Bungalow, Cape Cod
Level or Stories One and One Half
Additional Building Outbuilding, Storage
Schools
School District Kenston Lsd - 2804
Others
Tax ID 02-399500
Financing FHA
Read Less
Bought with Michael A Henry • EXP Realty, LLC.
GET MORE INFORMATION



