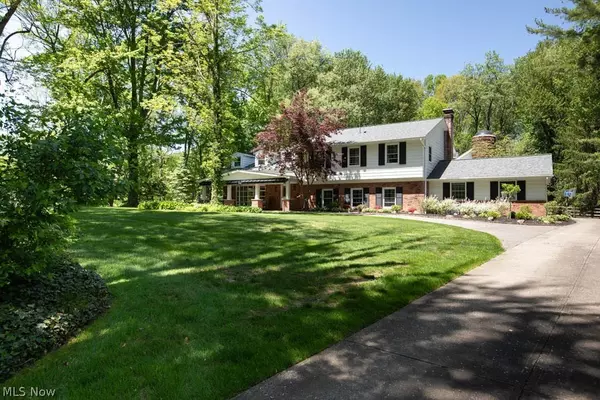For more information regarding the value of a property, please contact us for a free consultation.
8122 Westhill DR Chagrin Falls, OH 44023
Want to know what your home might be worth? Contact us for a FREE valuation!

Our team is ready to help you sell your home for the highest possible price ASAP
Key Details
Sold Price $600,000
Property Type Single Family Home
Sub Type Single Family Residence
Listing Status Sold
Purchase Type For Sale
Square Footage 4,717 sqft
Price per Sqft $127
Subdivision Lake Lucerne
MLS Listing ID 5037151
Sold Date 08/12/24
Style Colonial
Bedrooms 5
Full Baths 4
Half Baths 2
Construction Status Updated/Remodeled
HOA Fees $175/ann
HOA Y/N Yes
Abv Grd Liv Area 4,717
Total Fin. Sqft 4717
Year Built 1964
Annual Tax Amount $8,030
Tax Year 2023
Lot Size 1.610 Acres
Acres 1.61
Property Description
This 5-bedroom, 6-bath home in Lake Lucerne offers over 4700 square feet of living space on just over 1.6 private acres. With 3 separate living areas on the first floor, including a family room with fireplace, spacious living room, and a rec room, there's plenty of space for relaxation and entertainment. The eat-in kitchen features ceramic tile, skylights, loads of cabinet and counter space, and a commercial stove. Upstairs, the primary bedroom boasts a skylight, en-suite bath, fireplace, and private balcony, while a bonus room over the garage offers additional living space with a powder room, 3rd fireplace and private balcony area, accessed by a spiral staircase located in the "silo". The first floor also includes a versatile room, currently used as a living area but suitable as a 6th bedroom or in-law/teen suite, with access to its own full bath with sauna and separate entrance. Other highlights include a first-floor laundry, heated floors in select areas, three garage bays (2 for parking, a 3rd for storage or ATVs, motorcycles, etc), sliding doors to the private courtyard and deck, an enormous sunroom, ceiling fans, zoned heat, and central AC, plus a generator (2022) and newer flooring throughout! Additional updates include: new roof in 2020, whole house leased Culligan water filtration system, plus drinking water filter in kitchen. Community amenities include tennis and basketball courts, a lake with beach, hiking trails, and a baseball/soccer field, with water included in the HOA fee. All within the Kenston School district.
Location
State OH
County Geauga
Direction South
Rooms
Main Level Bedrooms 1
Interior
Interior Features Bookcases, Built-in Features, Entrance Foyer, Eat-in Kitchen, Primary Downstairs, Sauna
Heating Forced Air, Gas, Hot Water, Steam
Cooling Central Air
Fireplaces Number 1
Fireplaces Type Wood Burning
Fireplace Yes
Window Features Skylight(s)
Appliance Dishwasher, Range, Refrigerator
Laundry Main Level
Exterior
Exterior Feature Private Yard
Parking Features Circular Driveway, Garage
Garage Spaces 3.0
Garage Description 3.0
Fence Split Rail
View Y/N Yes
Water Access Desc Private
View Trees/Woods
Roof Type Asphalt,Fiberglass
Porch Deck, Patio, Porch
Garage true
Private Pool No
Building
Lot Description Wooded
Faces South
Entry Level Two
Foundation Slab
Sewer Public Sewer
Water Private
Architectural Style Colonial
Level or Stories Two
Construction Status Updated/Remodeled
Schools
School District Kenston Lsd - 2804
Others
HOA Name Lake Lucerne
HOA Fee Include Common Area Maintenance,Insurance,Recreation Facilities,Reserve Fund,Water
Tax ID 02-253930
Security Features Smoke Detector(s)
Acceptable Financing Cash, Conventional, FHA, VA Loan
Listing Terms Cash, Conventional, FHA, VA Loan
Financing Conventional
Read Less
Bought with Karen A Eagle • Elite Sotheby's International Realty
GET MORE INFORMATION



