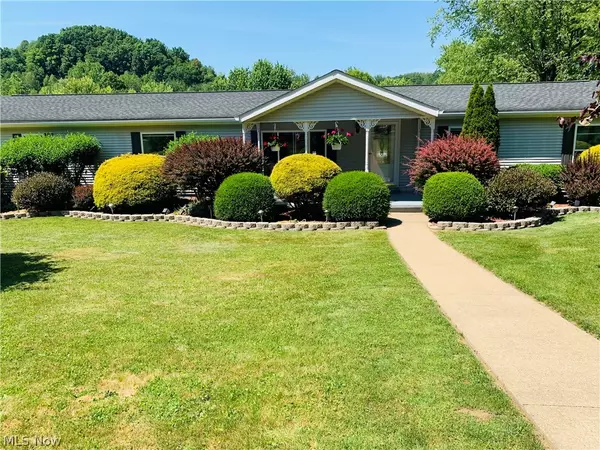For more information regarding the value of a property, please contact us for a free consultation.
4753 Maple Grove RD SE Uhrichsville, OH 44683
Want to know what your home might be worth? Contact us for a FREE valuation!

Our team is ready to help you sell your home for the highest possible price ASAP
Key Details
Sold Price $219,000
Property Type Single Family Home
Sub Type Single Family Residence
Listing Status Sold
Purchase Type For Sale
Square Footage 2,052 sqft
Price per Sqft $106
MLS Listing ID 5046787
Sold Date 08/29/24
Style Manufactured Home,Mobile Home
Bedrooms 4
Full Baths 2
Half Baths 1
HOA Y/N No
Abv Grd Liv Area 2,052
Total Fin. Sqft 2052
Year Built 1995
Annual Tax Amount $1,571
Tax Year 2023
Lot Size 0.868 Acres
Acres 0.868
Property Description
Presenting "The Cream of the Crop" in Uhrichsville!
Feast your eyes on this fantastic home tucked away in the heart of small town living. This is a ONE family owned home who made this oasis what it is today! Bursting with charm, you have a 4 bedroom, 3 bath home which is simply the most charming around town. NEW pea gravel in the double wide driveway trimmed in wood makes for ample parking. NEW roof on home, garage and all three sheds! The landscaping ambiance is bountiful all throughout the property. If you're seeking the perfect blend of accessibility and tranquility, this IS your slice of heaven on earth. Master chefs or casual cooks - rejoice! The culinary space here is a delight, ensuring meal times will always be a tantalizing affair. NEW appliances. Gorgeous cabinets with NEW hardware and hinges. New lighting. Refresh and rejuvenate in one of your 2 full bathrooms but don't forget the half bath in the mudroom. All three bathrooms have NEW vanities, lighting and faucets. With a family room, living room, and dining room there's ample space for everyone to recharge and find your happy place for relaxation or enjoy the open floor plan that is ideal for family parties. The mudroom has more closet space you can imagine which is where the NEW hot water tank is ( electric but has gas hookup) NEW 200 amp electric panel, washer and dryer and access to the beautiful covered back porch. While enjoying the outdoor relaxation you will revel in the simplicity and beauty of the swimming pool which is completely fenced in with a deck and gas heater. The back yard offers plenty of room for family games or creating that summer sanctuary of your dreams. With enough space to provoke your imagination enjoy a barbeque, sit by the crackling fire in the evenings and absorb this oasis that is sure to touch your soul. The over-sized heated garage with a 100 amp electrical panel is a dream with countless outlets and workshop. NEW garage opener. NEW lighting!
Location
State OH
County Tuscarawas
Rooms
Other Rooms Outbuilding, Shed(s), Storage
Main Level Bedrooms 4
Interior
Interior Features Breakfast Bar, Ceiling Fan(s), High Ceilings, Open Floorplan, Pantry, Walk-In Closet(s)
Heating Gas
Cooling Central Air, Ceiling Fan(s)
Fireplace No
Window Features Shutters,Window Treatments
Appliance Cooktop, Dryer, Dishwasher, Disposal, Microwave, Refrigerator, Washer
Laundry Main Level, Laundry Room
Exterior
Exterior Feature Fire Pit, Lighting, Storage
Parking Features Driveway, Detached, Garage, Garage Door Opener, Gravel, Heated Garage, Workshop in Garage
Garage Spaces 2.0
Garage Description 2.0
Pool Above Ground, Gas Heat, Heated, Outdoor Pool
Water Access Desc Public
Roof Type Shingle
Porch Covered, Deck, Front Porch
Garage true
Private Pool Yes
Building
Lot Description Back Yard, Front Yard, Landscaped
Entry Level One
Foundation Block
Sewer Septic Tank
Water Public
Architectural Style Manufactured Home, Mobile Home
Level or Stories One
Additional Building Outbuilding, Shed(s), Storage
Schools
School District Claymont Csd - 7901
Others
Tax ID 3901912001
Acceptable Financing Cash, Conventional, FHA
Listing Terms Cash, Conventional, FHA
Financing Conventional
Read Less
Bought with Traci L Pangrazio • Keller Williams Legacy Group Realty
GET MORE INFORMATION



