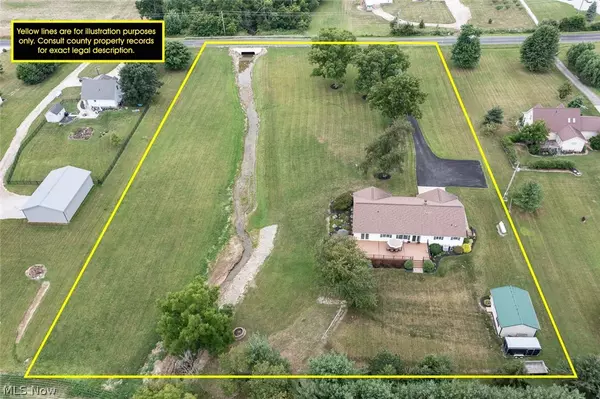For more information regarding the value of a property, please contact us for a free consultation.
6435 Firestone RD Spencer, OH 44275
Want to know what your home might be worth? Contact us for a FREE valuation!

Our team is ready to help you sell your home for the highest possible price ASAP
Key Details
Sold Price $400,000
Property Type Single Family Home
Sub Type Single Family Residence
Listing Status Sold
Purchase Type For Sale
Square Footage 1,938 sqft
Price per Sqft $206
Subdivision Spencer Sec 23
MLS Listing ID 5052495
Sold Date 08/30/24
Style Ranch
Bedrooms 3
Full Baths 3
HOA Y/N No
Abv Grd Liv Area 1,938
Total Fin. Sqft 1938
Year Built 1996
Annual Tax Amount $3,464
Tax Year 2023
Lot Size 3.200 Acres
Acres 3.2
Property Description
This meticulously maintained ranch is nestled high on the hill and is surrounded by 3.2 acres of peace and tranquility. This home has been impeccably maintained and pride of ownership radiates throughout. The open floorplan and high ceilings are accented by the cozy fireplace. You will love the natural light, Andersen windows, and the double composite decks replaced in 2014. Imagine grabbing your morning cup of coffee and snuggling up on the 49x16 rear deck. There are two sliders one from you master suite and another from the great room. The kitchen boasts a breakfast bar, tons of cabinets, stainless steel appliances, granite countertops and backsplash (2019) and tons of lighting including under the cabinet lighting. In this kitchen you need to open the cabinets to appreciate the 3 lazy susans, the pull out drawers, as well as the sponge holder and storage below the kitchen sink. There is a hard to find oversized garage that measure 24x25. The first floor laundry room is close to the garage but you don't have to walk through it to get in the house. It is its own room! The finished walk-out basement almost doubles your living space. It is amazing for entertaining as it has a huge family room and a bonus room that could be a great 4th bedroom or office. It even has it's own full bath if guests come to stay! If you like to tinker than you will love the 18x24 outbuilding. Hurry and schedule your tour of this one today!
Location
State OH
County Medina
Rooms
Basement Full, Finished, Walk-Out Access
Main Level Bedrooms 3
Interior
Interior Features Breakfast Bar, Ceiling Fan(s), High Ceilings, Kitchen Island, Stone Counters, Vaulted Ceiling(s), Natural Woodwork, Central Vacuum
Heating Forced Air, Propane
Cooling Central Air, Ceiling Fan(s)
Fireplaces Number 1
Fireplace Yes
Appliance Dryer, Dishwasher, Disposal, Humidifier, Microwave, Range, Refrigerator, Washer
Exterior
Parking Features Additional Parking, Attached, Garage Faces Front, Garage, Garage Door Opener, Oversized
Garage Spaces 3.0
Garage Description 3.0
Water Access Desc Public
Roof Type Asphalt,Fiberglass
Garage true
Private Pool No
Building
Story 2
Entry Level Two
Sewer Septic Tank
Water Public
Architectural Style Ranch
Level or Stories Two
Schools
School District Black River Lsd - 5201
Others
Tax ID 036-08C-07-021
Security Features Carbon Monoxide Detector(s),Smoke Detector(s)
Acceptable Financing Cash, Conventional, VA Loan
Listing Terms Cash, Conventional, VA Loan
Financing Conventional
Read Less
Bought with Amy L Hoes • EXP Realty, LLC.
GET MORE INFORMATION



