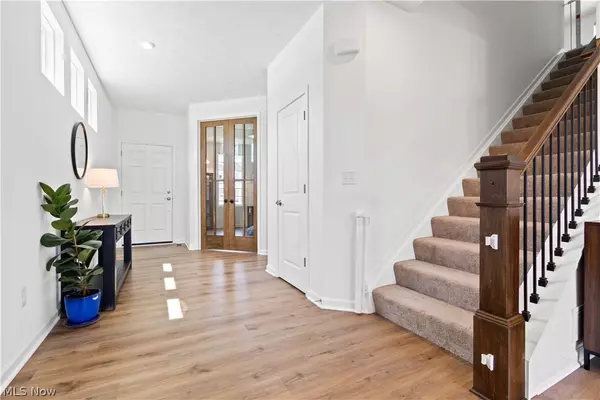For more information regarding the value of a property, please contact us for a free consultation.
8183 Mustang LN Mentor, OH 44060
Want to know what your home might be worth? Contact us for a FREE valuation!

Our team is ready to help you sell your home for the highest possible price ASAP
Key Details
Sold Price $565,000
Property Type Single Family Home
Sub Type Single Family Residence
Listing Status Sold
Purchase Type For Sale
Square Footage 3,771 sqft
Price per Sqft $149
Subdivision Brookview Reserve Sub
MLS Listing ID 5042730
Sold Date 09/05/24
Style Colonial
Bedrooms 4
Full Baths 3
Half Baths 1
HOA Fees $37/ann
HOA Y/N Yes
Abv Grd Liv Area 2,771
Total Fin. Sqft 3771
Year Built 2022
Annual Tax Amount $7,756
Tax Year 2023
Lot Size 10,724 Sqft
Acres 0.2462
Property Description
New Construction without the Wait! Welcome to your stunning newly constructed home in the heart of Mentor. Built in 2022, this 4-bedroom, 3.5-bath gem offers over 2,700 square feet of modern living space. The beautiful kitchen, complete with tons of cabinet space, flows seamlessly into an open concept floor plan, perfect for both everyday living and entertaining. The first floor also features a dedicated office space, ideal for remote work. Upstairs, the primary bedroom boasts dual walk-in closets and an en suite full bath with a walk-in shower. Three additional bedrooms, a loft, and a convenient second-floor laundry room complete the upper level. The nearly 1,000 square foot newly finished basement includes a wet bar and full bath, adding even more versatility to this home. Step outside to a fully fenced backyard with a stamped concrete patio, perfect for outdoor gatherings. Conveniently located close to shopping and freeway access, this home combines luxury, comfort, and convenience. Don't miss the opportunity to make this exceptional property yours!
Location
State OH
County Lake
Rooms
Basement Full, Finished
Interior
Interior Features Wet Bar, Ceiling Fan(s), High Ceilings, His and Hers Closets, Kitchen Island, Multiple Closets, Open Floorplan, Pantry, Bar
Heating Forced Air, Gas
Cooling Central Air
Fireplace No
Exterior
Parking Features Driveway, Garage
Garage Spaces 2.0
Garage Description 2.0
Fence Full, Wrought Iron
Water Access Desc Public
Roof Type Asphalt,Fiberglass
Garage true
Private Pool No
Building
Entry Level Two
Sewer Public Sewer
Water Public
Architectural Style Colonial
Level or Stories Two
Schools
School District Mentor Evsd - 4304
Others
HOA Name Crossing at Brookview Reserve
HOA Fee Include Common Area Maintenance
Tax ID 16-A-005-H-00-015-0
Financing Conventional
Read Less
Bought with Timothy M McMahon Jr • PWG Real Estate, LLC.
GET MORE INFORMATION



