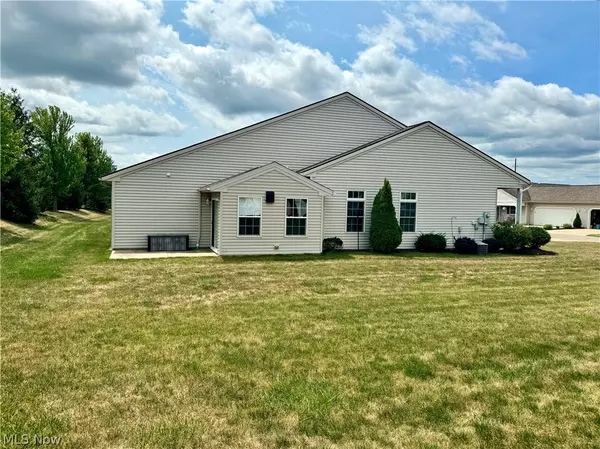For more information regarding the value of a property, please contact us for a free consultation.
113 Carriage CT Elyria, OH 44035
Want to know what your home might be worth? Contact us for a FREE valuation!

Our team is ready to help you sell your home for the highest possible price ASAP
Key Details
Sold Price $265,000
Property Type Condo
Sub Type Condominium
Listing Status Sold
Purchase Type For Sale
Square Footage 1,859 sqft
Price per Sqft $142
Subdivision Hunters Ridge Cluster Sub #2
MLS Listing ID 5054270
Sold Date 09/09/24
Style Cluster Home,Ranch
Bedrooms 3
Full Baths 2
Half Baths 1
HOA Fees $12/ann
HOA Y/N Yes
Abv Grd Liv Area 1,859
Total Fin. Sqft 1859
Year Built 2005
Annual Tax Amount $2,068
Tax Year 2023
Lot Size 5,318 Sqft
Acres 0.1221
Property Description
Welcome Home!! This amazing Midview Cluster Home eagerly awaits its next owner! You will be shocked at the space this home affords you. You will be delighted with the wide-open foyer as you enter. To your immediate left will be a 3rd bedroom or maybe a large office with high ceiling. Next, you will notice a split entryway to either the Living/Great Room with it's vaulted ceiling and gas fireplace or head over to the laundry room complete with washer and dryer or maybe you make your way up a wide hallway featuring a half bath, coat closet, pantry and a huge kitchen with nook area. The kitchen has updated quartz countertops, glass tile backsplash and the stainless-steel appliances will remain for your convenience. Tucked nicely between the kitchen and living room is a formal dining room. Just off the dining room is a newer sunroom and a patio off of that. From there, you get to enjoy the mature landscaping and natural treed rear and side border and open yard next to the home. At the rear of the home, you will find your 2nd bedroom with access to a full bath and the owner's suite. The owner's suite also features vaulted ceilings, a large linen closet and small walk-in closet on your way to an extra-large bathroom with jetted soaking tub, shower, 2 sinks and a huge walk-in closet. There is bonus storage in the garage along with a pull-down attic and heater (currently not in use). What more could you ask for? Oh, yeah, it is also only moments from shopping, gas stations, restaurants and 480. Quick occupancy is available. Call for your private showing today.
Location
State OH
County Lorain
Direction West
Rooms
Basement None
Main Level Bedrooms 3
Interior
Interior Features Jetted Tub
Heating Fireplace(s), Gas
Cooling Central Air
Fireplaces Number 1
Fireplaces Type Gas Starter, Living Room, Gas
Fireplace Yes
Appliance Dryer, Dishwasher, Disposal, Microwave, Range, Refrigerator, Washer
Laundry Laundry Room
Exterior
Parking Features Attached, Electricity, Garage, Heated Garage
Garage Spaces 2.0
Garage Description 2.0
Water Access Desc Public
Roof Type Asphalt,Fiberglass
Porch Front Porch, Patio
Garage true
Private Pool No
Building
Faces West
Story 1
Entry Level One
Foundation Slab
Sewer Public Sewer
Water Public
Architectural Style Cluster Home, Ranch
Level or Stories One
Schools
School District Midview Lsd - 4710
Others
HOA Name Chestnut Lakes Community HOA
HOA Fee Include Association Management,Common Area Maintenance,Insurance,Maintenance Grounds,Reserve Fund,Snow Removal
Tax ID 11-00-091-000-126
Security Features Smoke Detector(s)
Financing Cash
Pets Allowed Yes
Read Less
Bought with Kimberley D Guelker • Berkshire Hathaway HomeServices Lucien Realty
GET MORE INFORMATION



