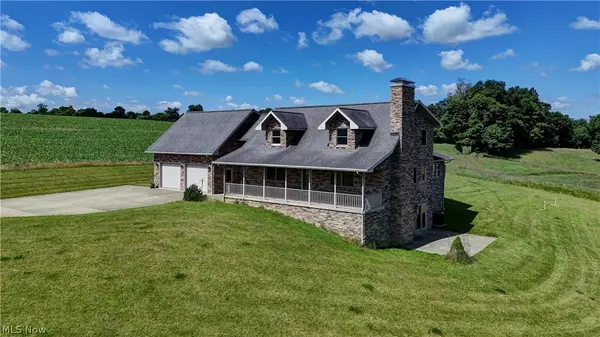For more information regarding the value of a property, please contact us for a free consultation.
15159 Monroe Mills Road Mount Vernon, OH 43050
Want to know what your home might be worth? Contact us for a FREE valuation!

Our team is ready to help you sell your home for the highest possible price ASAP
Key Details
Sold Price $600,000
Property Type Single Family Home
Sub Type Single Family Residence
Listing Status Sold
Purchase Type For Sale
Square Footage 4,427 sqft
Price per Sqft $135
MLS Listing ID 5050760
Sold Date 09/11/24
Style Cape Cod
Bedrooms 3
Full Baths 3
HOA Y/N No
Abv Grd Liv Area 3,032
Total Fin. Sqft 4427
Year Built 2008
Annual Tax Amount $10,436
Tax Year 2023
Lot Size 9.300 Acres
Acres 9.3
Property Description
Auction begins ending Saturday, July 27th, 2024, at 11:00 AM. Parcel 10: There will be Bidding stations On Site. Experience the epitome of meticulous craftsmanship with this stone Cape Cod home, nestled on 9.3 acres in a sought-after area. Built in 2008, this residence offers 3,032 sq. ft. of finished living space on the main floor and second story, with an additional 1,395 sq. ft. in the walkout lower level. The main floor features an open floor plan highlighted by a stunning floor-to-ceiling stone gas fireplace in the living room. The kitchen boasts solid oak cabinets, solid surface countertops, stainless steel appliances, and an eat-in bar. Adjacent to the dining area is a 14'x16' sunroom that overlooks the fields and leads to a concrete patio. Completing the main floor are a bedroom, a bathroom with a garden tub, and a laundry/mudroom. Upstairs, a cozy sitting area overlooks the living room, accompanied by a full bath, three bedrooms, and a bonus room. The lower level is designed for both relaxation and functionality, hosting a family room with a natural gas fireplace, a full bath, and a utility room. Gun enthusiasts will appreciate the dedicated room off the family room, which includes cabinetry and a vault door leading to a gun room that can hold over 200 long guns and numerous handguns. An adjoining room has the potential to become a virtual simulator room, perfect for creating the ultimate man cave. Wood enthusiasts will love the extensive use of wood on the walls and ceilings throughout the home, including the oversized, heated two-car garage with built-in cabinets. The exterior features stone construction with an asphalt shingle roof. Utilities include a water well, septic system, natural gas forced air furnace, central air, and a backup generator plug-in with the generator included. With the opportunity to purchase additional acreage, this home has the potential to become the area's premier executive estate.
Location
State OH
County Knox
Rooms
Basement Finished, Walk-Out Access
Main Level Bedrooms 1
Interior
Heating Forced Air, Gas
Cooling Central Air
Fireplaces Number 1
Fireplace Yes
Exterior
Parking Features Attached, Driveway, Garage
Garage Spaces 2.0
Garage Description 2.0
Water Access Desc Well
Roof Type Shingle
Garage true
Private Pool No
Building
Entry Level Two
Sewer Septic Tank
Water Well
Architectural Style Cape Cod
Level or Stories Two
Schools
School District Mount Vernon Csd - 4205
Others
Tax ID Part of 4901136000
Financing Cash
Special Listing Condition Auction
Read Less
Bought with Timothy A Miller • Kaufman Realty & Auction, LLC.
GET MORE INFORMATION



