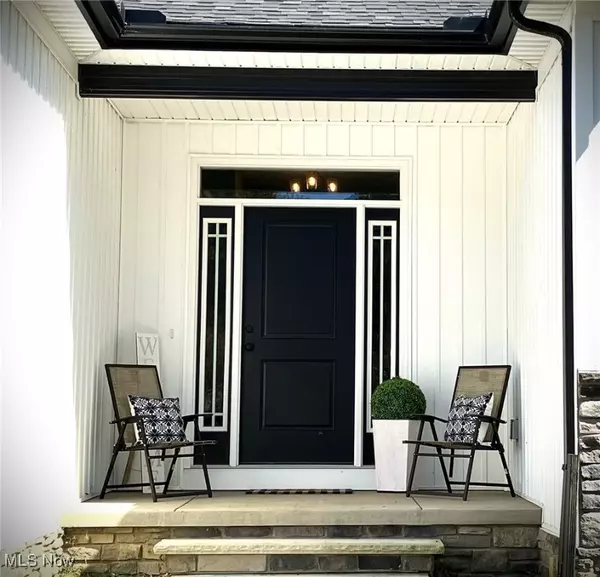For more information regarding the value of a property, please contact us for a free consultation.
8326 Steeplechase DR Mentor, OH 44060
Want to know what your home might be worth? Contact us for a FREE valuation!

Our team is ready to help you sell your home for the highest possible price ASAP
Key Details
Sold Price $495,000
Property Type Single Family Home
Sub Type Single Family Residence
Listing Status Sold
Purchase Type For Sale
Square Footage 1,795 sqft
Price per Sqft $275
Subdivision Hunters Wood Sub
MLS Listing ID 5061147
Sold Date 09/13/24
Style Ranch
Bedrooms 3
Full Baths 2
Construction Status New Construction
HOA Fees $16/ann
HOA Y/N Yes
Abv Grd Liv Area 1,795
Total Fin. Sqft 1795
Year Built 2023
Annual Tax Amount $342
Tax Year 2023
Lot Size 0.314 Acres
Acres 0.3144
Property Description
The “Braiden III” was built for main-level living. This home sits on a .3144-acre cul-de-sac lot and has
gorgeous street appeal with Board-n-Batten siding, stone veneer, three-car garage with wide concrete
driveway and walk. The foyer welcomes you in to the great room with vaulted ceiling and gas fireplace
with stone facing. Gather in the kitchen around the 8' long island that seats 4 and has a quartz countertop
and farmhouse sink. The walk-in pantry has plenty of room for storage and is located conveniently in the
kitchen. The adjoining dinette provides access to the 16' x 11' covered porch which is ideal for relaxing,
grilling and gathering. High quality single plank laminate flooring is featured in the main area of the home,
the baths and laundry feature ceramic tile flooring and the bedrooms are carpeted. The separate owner's
suite with en-suite bath includes a double bowl vanity and a 6' x 4' marble shower. There is a separate
walk-in closet. Family and guests will enjoy complete comfort in the additional two bedrooms and full
bath. The laundry room is bright and is located off the mud room. Located in the highly desirable Mentor
Local School District, close to shopping and restaurants with easy access to Rt 2 and 90.
Location
State OH
County Lake
Rooms
Basement Unfinished
Main Level Bedrooms 3
Interior
Heating Gas
Cooling Central Air
Fireplaces Number 1
Fireplace Yes
Exterior
Parking Features Attached, Concrete, Garage
Garage Spaces 3.0
Garage Description 3.0
Water Access Desc Public
Roof Type Asphalt
Garage true
Private Pool No
Building
Entry Level One
Sewer Public Sewer
Water Public
Architectural Style Ranch
Level or Stories One
New Construction Yes
Construction Status New Construction
Schools
School District Mentor Evsd - 4304
Others
HOA Name Hunters Woods
HOA Fee Include Common Area Maintenance
Tax ID 16-A-002-E-00-021-0
Financing Conventional
Special Listing Condition Standard
Read Less
Bought with Christopher A Avery • Redfin Real Estate Corporation
GET MORE INFORMATION



