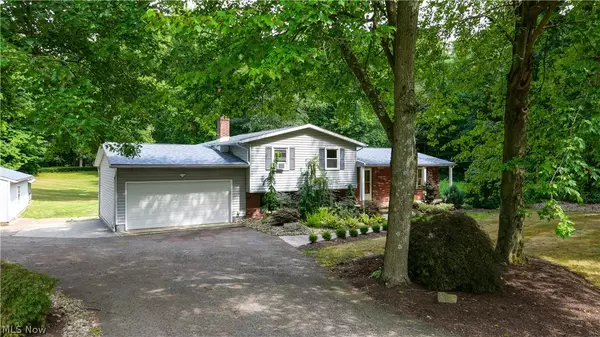For more information regarding the value of a property, please contact us for a free consultation.
11086 Ambler LN Mantua, OH 44255
Want to know what your home might be worth? Contact us for a FREE valuation!

Our team is ready to help you sell your home for the highest possible price ASAP
Key Details
Sold Price $296,500
Property Type Single Family Home
Sub Type Single Family Residence
Listing Status Sold
Purchase Type For Sale
Square Footage 2,584 sqft
Price per Sqft $114
Subdivision Crestwood Allotment
MLS Listing ID 5057095
Sold Date 09/17/24
Style Split Level
Bedrooms 3
Full Baths 2
Half Baths 1
Construction Status Updated/Remodeled
HOA Y/N No
Abv Grd Liv Area 1,908
Total Fin. Sqft 2584
Year Built 1987
Annual Tax Amount $3,173
Tax Year 2023
Lot Size 1.675 Acres
Acres 1.675
Property Description
Welcome to your dream home nestled on a private corner lot with stunning landscaping, a pond, and plentiful outdoor space sprawling over 1.68 acres. This charming split-level home boasts new floors and fresh paint throughout, giving it a modern and inviting feel. The spacious master suite features two large closets and an updated full bathroom. The lower level family room, complete with new flooring, chair rail, and a cozy wood-burning fireplace, offers a comfortable space for entertaining or unwinding. Convenience is key with a laundry room plentiful of ample storage that connects to the attached 2-car garage. Enjoy relaxing on the large back deck with an above-ground pool or roasting marshmallows in the fire pit, perfect for summer gatherings. Additional outbuildings include a detached 32x24 garage and a 10x16 shed, providing extra storage and workspace options. Don't miss this rare opportunity to own a beautiful home located in the Crestwood School district with all these exceptional features!
Location
State OH
County Portage
Rooms
Basement Finished
Interior
Heating Electric
Cooling Wall/Window Unit(s)
Fireplaces Number 1
Fireplace Yes
Appliance Dryer, Dishwasher, Microwave, Range, Refrigerator, Water Softener, Washer
Exterior
Exterior Feature Private Yard
Parking Features Attached, Detached, Garage, Paved
Garage Spaces 4.0
Garage Description 4.0
Pool Above Ground
Water Access Desc Well
Roof Type Asphalt
Porch Deck
Garage true
Private Pool Yes
Building
Lot Description Corner Lot
Entry Level Three Or More,Multi/Split
Sewer Septic Tank
Water Well
Architectural Style Split Level
Level or Stories Three Or More, Multi/Split
Construction Status Updated/Remodeled
Schools
School District Crestwood Lsd - 6702
Others
Tax ID 23-035-10-00-114-000
Acceptable Financing Cash, Conventional, FHA, USDA Loan, VA Loan
Listing Terms Cash, Conventional, FHA, USDA Loan, VA Loan
Financing FHA
Read Less
Bought with Rob Weaver • McDowell Homes Real Estate Services
GET MORE INFORMATION



