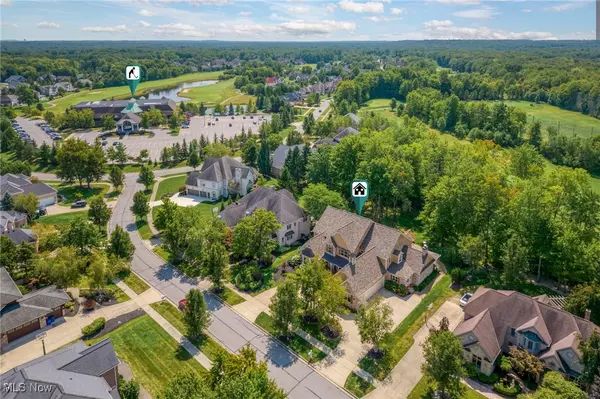For more information regarding the value of a property, please contact us for a free consultation.
7232 Castle Pine DR Solon, OH 44139
Want to know what your home might be worth? Contact us for a FREE valuation!

Our team is ready to help you sell your home for the highest possible price ASAP
Key Details
Sold Price $1,350,000
Property Type Single Family Home
Sub Type Single Family Residence
Listing Status Sold
Purchase Type For Sale
Square Footage 10,160 sqft
Price per Sqft $132
Subdivision Signature/Solon Ph 01
MLS Listing ID 5064474
Sold Date 10/04/24
Style Colonial
Bedrooms 5
Full Baths 6
Half Baths 1
HOA Fees $133/ann
HOA Y/N Yes
Abv Grd Liv Area 6,378
Total Fin. Sqft 10160
Year Built 2001
Annual Tax Amount $22,614
Tax Year 2023
Lot Size 0.390 Acres
Acres 0.39
Property Description
Welcome home to this pristine colonial in the gated, golf course Signature of Solon community! With over 10,000 square feet of living space, this home features soaring ceilings, large windows, and valuable improvements throughout, including a 2022 roof and smart security equipment. Gorgeous hardwood floors greet you in the foyer and flow into the expansive great room, where sliding doors open out to the outdoor kitchen and patio for seamless indoor/outdoor entertaining. French doors open to the kitchen, which is complete with high-end appliances, an island, and a vaulted breakfast nook. The primary suite is on the first floor, and includes a luxurious en-suite bath with two sinks, a soaking tub, and a step in shower. Three staircases lead to the second floor, where you will find four bedroom suites and a loft area with a built-in bar. All bedrooms include dedicated en-suite baths and generous closets. The full lower level is beautifully finished with an open entertaining room with a home theater, billiards area, and state-of-the-art bar for gatherings. The lower level also includes a large guest suite with a walk-in closet and en-suite bath, a bonus room, perfect for a home gym or media room, and abundant storage space. Outside, the back patio and outdoor kitchen is surrounded by a nicely tree-lined backyard, and there is an attached 4-car garage. Recent improvements include new hardwood flooring and carpet in 2023, smart security and A/V equipment in 2023, landscape lighting, and fresh paint inside and out. Situated on one of the largest lots in Signature 1, this home backs up to the first fairway of the designer Signature of Solon course and enjoys all the amenities of the gated community. It is in the highly-rated Solon school district, and provides easy access to all area shopping, dining, and highways.
Location
State OH
County Cuyahoga
Rooms
Basement Full, Finished
Main Level Bedrooms 1
Interior
Heating Forced Air, Gas
Cooling Central Air
Fireplaces Number 3
Fireplace Yes
Exterior
Parking Features Attached, Garage
Garage Spaces 4.0
Garage Description 4.0
Water Access Desc Public
Roof Type Asphalt,Fiberglass
Garage true
Private Pool No
Building
Entry Level Two
Sewer Public Sewer
Water Public
Architectural Style Colonial
Level or Stories Two
Schools
School District Solon Csd - 1828
Others
HOA Name signature of solon
HOA Fee Include Insurance,Reserve Fund
Tax ID 956-32-015
Financing Other
Special Listing Condition Standard
Read Less
Bought with Prathibha Aradhya • Howard Hanna
GET MORE INFORMATION



