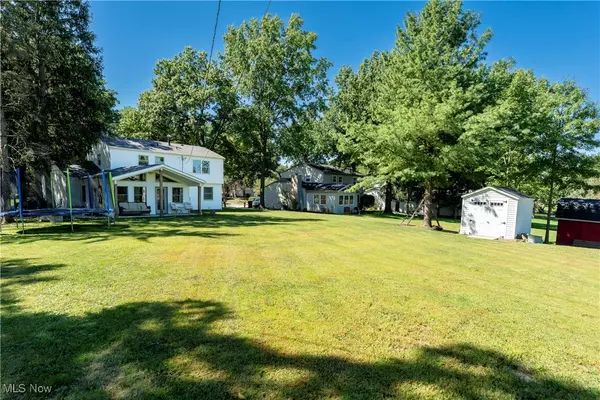For more information regarding the value of a property, please contact us for a free consultation.
2007 Kingsdale DR Stow, OH 44224
Want to know what your home might be worth? Contact us for a FREE valuation!

Our team is ready to help you sell your home for the highest possible price ASAP
Key Details
Sold Price $373,000
Property Type Single Family Home
Sub Type Single Family Residence
Listing Status Sold
Purchase Type For Sale
Square Footage 2,324 sqft
Price per Sqft $160
Subdivision Crestdale
MLS Listing ID 5067194
Sold Date 10/11/24
Style Colonial
Bedrooms 4
Full Baths 2
Half Baths 1
HOA Y/N No
Abv Grd Liv Area 2,324
Total Fin. Sqft 2324
Year Built 1967
Annual Tax Amount $5,828
Tax Year 2023
Lot Size 0.370 Acres
Acres 0.37
Property Description
Charming Colonial Home in the Heart of Stow's Crestdale Development! Welcome to this beautiful colonial home nestled in the desirable Crestdale neighborhood of Stow. As you step inside, you'll be greeted by the warmth of stunning hardwood floors that flow through the living and dining rooms, both flooded with natural light. The brand-new, updated kitchen is a chef's dream, featuring butcher block countertops, a deep farmhouse sink with a view of the backyard, and new vinyl flooring that extends into the eat-in kitchen area. Adjacent is a cozy family room, boasting ample windows, a gas fireplace, and French doors that lead you to a serene backyard—perfect for making lasting memories. Upstairs, you'll find four spacious bedrooms, all with beautiful hardwood floors. The two full bathrooms include double vanities for convenience. The owner's suite is particularly spacious, offering a walk-in closet and a private bathroom with a walk-in shower. This home has seen many updates in the past few years, including a new furnace (2021), air conditioning unit (May 2024), sump pump (2024), new vinyl flooring in the kitchen and bathrooms, refinished hardwood floors, and a new electrical box with updated service.
Location
State OH
County Summit
Direction South
Rooms
Basement Full, Unfinished
Interior
Heating Forced Air, Fireplace(s), Gas
Cooling Central Air
Fireplaces Number 1
Fireplaces Type Gas
Fireplace Yes
Appliance Dryer, Dishwasher, Range, Washer
Exterior
Parking Features Attached, Electricity, Garage, Garage Door Opener, Paved
Garage Spaces 2.0
Garage Description 2.0
Water Access Desc Public
Roof Type Asphalt,Fiberglass
Porch Patio
Garage true
Private Pool No
Building
Faces South
Story 2
Entry Level Two
Sewer Public Sewer
Water Public
Architectural Style Colonial
Level or Stories Two
Schools
School District Stow-Munroe Falls Cs - 7714
Others
Tax ID 5600457
Acceptable Financing Cash, Conventional, FHA, VA Loan
Listing Terms Cash, Conventional, FHA, VA Loan
Financing Conventional
Read Less
Bought with Todd M Hurd • EXP Realty, LLC.
GET MORE INFORMATION



