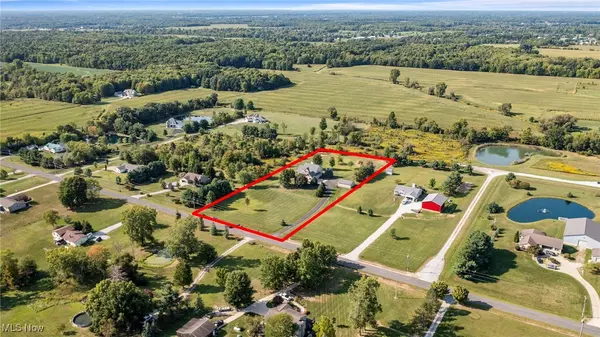For more information regarding the value of a property, please contact us for a free consultation.
10001 Jones RD Litchfield, OH 44253
Want to know what your home might be worth? Contact us for a FREE valuation!

Our team is ready to help you sell your home for the highest possible price ASAP
Key Details
Sold Price $555,000
Property Type Single Family Home
Sub Type Single Family Residence
Listing Status Sold
Purchase Type For Sale
Square Footage 3,250 sqft
Price per Sqft $170
Subdivision Litchfield
MLS Listing ID 5067721
Sold Date 10/18/24
Style Colonial
Bedrooms 5
Full Baths 2
Half Baths 1
HOA Y/N No
Abv Grd Liv Area 3,250
Total Fin. Sqft 3250
Year Built 2005
Annual Tax Amount $5,324
Tax Year 2023
Lot Size 3.000 Acres
Acres 3.0
Property Description
If you have been looking for room to spread out and privacy in Buckeye Schools, this home is an absolute must see! The home sits on a beautiful 3 acre lot, compete with city water, a 24x32 outbuilding, geothermal heating/cooling system replaced in 2023 and so much more! With 5 bedrooms including a first floor master suite, this home lives large with over 3200 square feet above grade. The main floor has cathedral ceilings that span from the foyer through the living room which features a stacked stone propane fireplace. The kitchen has an eat in area and is just off the main living area, with an abundance of cabinets and a large island, all great for storage. There is also a formal dining room on the main floor as well as a large laundry room.The lower level is currently unfinished but does have a rough in for a full bath and has walk out access. Updates in recent years in addition to those already mentioned include stainless steel kitchen appliances, all new carpet in 4 upper floor bedrooms, landscaping and deck refreshed, marble counters in the bathrooms and so much more! Call today for your private tour of this incredible home in Buckeye Schools.
Location
State OH
County Medina
Rooms
Basement Full, Unfinished, Walk-Out Access
Main Level Bedrooms 1
Interior
Interior Features Cathedral Ceiling(s), Kitchen Island, Walk-In Closet(s)
Heating Geothermal
Cooling Geothermal
Fireplaces Number 1
Fireplaces Type Family Room, Gas Log, Propane, Stone, Other
Fireplace Yes
Appliance Dryer, Dishwasher, Microwave, Range, Refrigerator, Washer
Laundry Main Level
Exterior
Parking Features Attached, Garage
Garage Spaces 3.0
Garage Description 3.0
Water Access Desc Public
Roof Type Asphalt,Fiberglass
Garage true
Private Pool No
Building
Story 2
Entry Level Two
Sewer Septic Tank
Water Public
Architectural Style Colonial
Level or Stories Two
Schools
School District Buckeye Lsd Medina - 5203
Others
Tax ID 024-04C-21-033
Acceptable Financing Cash, Conventional, FHA, VA Loan
Listing Terms Cash, Conventional, FHA, VA Loan
Financing Conventional
Read Less
Bought with Misty Hatch • EXP Realty, LLC.
GET MORE INFORMATION



