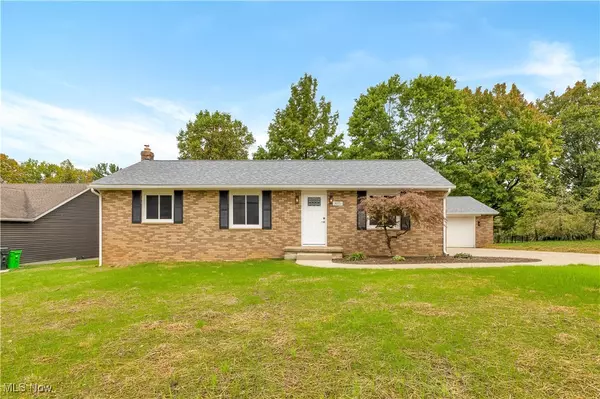For more information regarding the value of a property, please contact us for a free consultation.
3071 Call RD Stow, OH 44224
Want to know what your home might be worth? Contact us for a FREE valuation!

Our team is ready to help you sell your home for the highest possible price ASAP
Key Details
Sold Price $276,000
Property Type Single Family Home
Sub Type Single Family Residence
Listing Status Sold
Purchase Type For Sale
Square Footage 1,080 sqft
Price per Sqft $255
Subdivision Stow
MLS Listing ID 5070973
Sold Date 10/25/24
Style Ranch
Bedrooms 3
Full Baths 1
HOA Y/N No
Abv Grd Liv Area 1,080
Total Fin. Sqft 1080
Year Built 1967
Annual Tax Amount $3,674
Tax Year 2023
Lot Size 0.806 Acres
Acres 0.8058
Property Description
WOW! Welcome to your new home- a delightful .81 acre lot brick ranch brimming with upgrades! The property has the bike and hiking trails at the rear of the property and has an entrance very close by. 2024 Remodel highlights include a new furnace and high efficiency a/c unit (Trane); power vent hot water heater; updated electrical panels through out house, garage, and outbuilding; receptacles and switches; full roof tear off and replacement of roofing with Scotchgard shingles; exterior siding; concrete driveway, sidewalks/steps; and fresh landscaping. The open floor plan makes for great sight lines between the living room and kitchen. The eat-in kitchen has been finished with classic white shaker cabinets, gorgeous subway tile backsplash, and granite countertops with an extension that can serve as an additional eating area for your counter stools. A luxury kitchen appliance package including washer and dryer will stay!! Maintenance free vinyl plank flooring can be found in most rooms and soft neutral carpeting in the bedroom areas. The full bath is white and bright with dual sinks, quartz counters, and a tiled shower. All trim, casing, and baseboards are new and the home has been freshly painted. Enjoy the back deck with overhang for entertaining rain or shine. The property has a full unfinished basement with glass block windows, detached 2+ car garage, as well as an outbuilding perfect for a workshop or extra storage area. The list of updates is extensive and can be provided by your Agent. Don't miss the chance to own this turnkey ranch that shows like new construction!!!
Location
State OH
County Summit
Rooms
Basement Full, Sump Pump, Unfinished
Main Level Bedrooms 3
Interior
Heating Forced Air, Gas
Cooling Central Air
Fireplace No
Appliance Dishwasher, Microwave, Range, Refrigerator
Exterior
Parking Features Detached, Garage
Garage Spaces 2.5
Garage Description 2.5
Water Access Desc Public
Roof Type Asphalt,Fiberglass
Garage true
Private Pool No
Building
Story 1
Entry Level One
Sewer Public Sewer
Water Public
Architectural Style Ranch
Level or Stories One
Schools
School District Stow-Munroe Falls Cs - 7714
Others
Tax ID 5606767
Financing Cash
Read Less
Bought with Non-Member Non-Member • Non-Member
GET MORE INFORMATION



