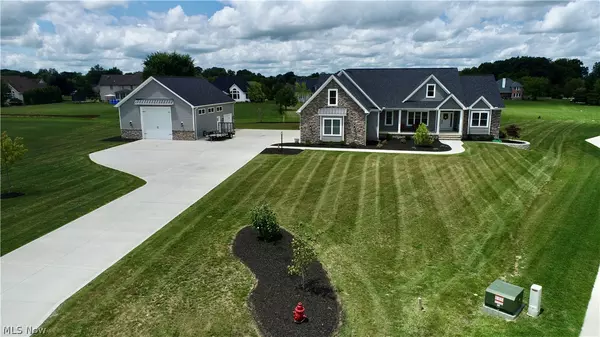For more information regarding the value of a property, please contact us for a free consultation.
1538 Honey Badger LN Valley City, OH 44280
Want to know what your home might be worth? Contact us for a FREE valuation!

Our team is ready to help you sell your home for the highest possible price ASAP
Key Details
Sold Price $745,000
Property Type Single Family Home
Sub Type Single Family Residence
Listing Status Sold
Purchase Type For Sale
Square Footage 2,709 sqft
Price per Sqft $275
Subdivision Wolf Run Estates
MLS Listing ID 5048974
Sold Date 10/31/24
Style Ranch
Bedrooms 4
Full Baths 3
Half Baths 1
HOA Y/N No
Abv Grd Liv Area 2,709
Total Fin. Sqft 2709
Year Built 2022
Annual Tax Amount $6,884
Tax Year 2023
Lot Size 1.106 Acres
Acres 1.1057
Property Description
!!!!Warning, Warning!!!! ...... If you come see this home you will love it. How about a new home without having to go through the building process...... This custom home was built in 2022 by MRC Design Build and is drop dead gorgeous. Covered porches on the front and the back of the home create solid options for relaxation. A 4 bedroom and 3.5 bathroom home with 9 foot ceilings everywhere except the foyer and living room where they shoot up to 11ft. The living room comes with a gas fireplace and is open to a spectacular custom kitchen complete with all appliances and a hidden walk-in pantry with a "Costco" door to the garage for easy unloading. The morning room/ dining area is also open to the kitchen and is coupled with a coffee bar or party bar with wine/beverage fridge that conveniently leads out to the back porch. The master suite is phenomenal with the walk-in closet, air bath tub, dual vanity, smart shower with 4 heads and heated tile floors. WOW! Even the laundry room is not lacking for additional space as you'll be more than comfortable getting those chores completed. If you need more space, take your pick, finish the huge walk up room above the garage that is pre-plumbed for an additional bath or finish the huge basement that is also pre-plumbed for an additional bath(toilet is already hooked up). Since there are 2 sets of stairs for egress, you can easily make additional bedrooms or living suite and rec areas down there. Egress windows are already in place as well. High efficiency furnace, tankless recirculating hot water and the home is already pre-wired with a generator transfer switch. When it's time to play or work on your hobby, head on out to the additional 30x40 garage that was prepped for RV waste hookup and water. So much room for toys or a fantastic workshop. Move in and enjoy!
Location
State OH
County Medina
Rooms
Other Rooms Garage(s)
Basement Concrete, Sump Pump, Unfinished, Walk-Up Access
Main Level Bedrooms 4
Interior
Interior Features Built-in Features, Ceiling Fan(s), Double Vanity, Entrance Foyer, High Ceilings, High Speed Internet, Kitchen Island, Primary Downstairs, Open Floorplan, Pantry, Recessed Lighting, Storage, Soaking Tub, Walk-In Closet(s)
Heating Forced Air, Gas
Cooling Central Air
Fireplaces Number 1
Fireplace Yes
Appliance Dryer, Dishwasher, Range, Refrigerator, Washer
Laundry Main Level
Exterior
Exterior Feature Rain Gutters
Parking Features Attached, Concrete, Driveway, Detached, Garage, Garage Door Opener, RV Garage
Garage Spaces 7.0
Garage Description 7.0
Water Access Desc Public
Roof Type Asphalt,Fiberglass
Porch Rear Porch, Covered, Front Porch, Porch
Garage true
Private Pool No
Building
Lot Description Back Yard, Cul-De-Sac, Landscaped
Story 1
Entry Level One and One Half,One
Foundation Concrete Perimeter
Builder Name MRC Design Build LLC
Sewer Public Sewer
Water Public
Architectural Style Ranch
Level or Stories One and One Half, One
Additional Building Garage(s)
Schools
School District Buckeye Lsd Medina - 5203
Others
Tax ID 025-01D-06-067
Financing Conventional
Read Less
Bought with Aaron M Dolata • Russell Real Estate Services
GET MORE INFORMATION



