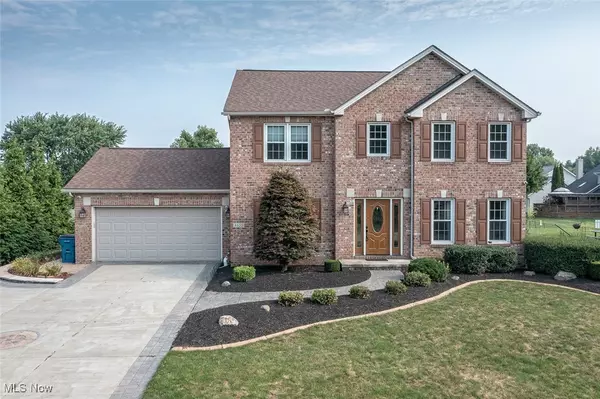For more information regarding the value of a property, please contact us for a free consultation.
4655 Aldersyde CIR Brunswick, OH 44212
Want to know what your home might be worth? Contact us for a FREE valuation!

Our team is ready to help you sell your home for the highest possible price ASAP
Key Details
Sold Price $420,000
Property Type Single Family Home
Sub Type Single Family Residence
Listing Status Sold
Purchase Type For Sale
Square Footage 3,468 sqft
Price per Sqft $121
Subdivision Grafton Hills
MLS Listing ID 5059640
Sold Date 11/05/24
Style Colonial
Bedrooms 4
Full Baths 2
Half Baths 1
Construction Status Updated/Remodeled
HOA Y/N No
Abv Grd Liv Area 2,312
Total Fin. Sqft 3468
Year Built 1995
Annual Tax Amount $5,767
Tax Year 2023
Lot Size 0.260 Acres
Acres 0.26
Property Description
STUNNING 4 bedroom Colonial with RESORT LIKE backyard – over 100k in improvements!!! Located on CUL DE SAC street!!! Welcoming 2 story FOYER! In 2022 EAT IN kitchen was completely REMODELED and features GORGEOUS teak wood flooring and cabinetry w/slider to an incredible ready for entertainment backyard!!! Formal DR w/ wood trim tray ceiling * FRENCH doors between LR and FR * MASTER SUITE features cathedral ceiling, his&hers closets, master bath with separate shower and oversized tub * Freshly painted inside ‘24 * FULL FINISHED basement w/rec room, custom wet bar, OFFICE + storage area * All NWR appliances stay *
STONE fireplace & gas grill for outdoor grilling* BUILT IN swimming pool – heated & fenced in! Pool heater ‘22 * NWR H2O tank ‘22 * NWR Furnace & A/C ‘21 * NWR windows * NWR ROOF app. 5 yrs* Enjoy sunsets in HOT TUB * Large SHED * Backs up to green space! HW*
NEWER oversized designer driveway w/ EXTRA parking! No city taxes nor association fee * IMMEDIATE possession * MUST SEE this no expenses spared Executive Retreat!
Location
State OH
County Medina
Rooms
Other Rooms Shed(s)
Basement Full, Finished
Interior
Interior Features Wet Bar, Built-in Features, Tray Ceiling(s), Ceiling Fan(s), Crown Molding, Entrance Foyer, Eat-in Kitchen, Granite Counters, His and Hers Closets, Multiple Closets, Pantry, Recessed Lighting, Storage, Vaulted Ceiling(s), Natural Woodwork, Walk-In Closet(s)
Heating Forced Air, Fireplace(s), Gas
Cooling Central Air, Ceiling Fan(s)
Fireplaces Number 1
Fireplaces Type Family Room, Glass Doors, Outside, Gas
Fireplace Yes
Window Features Window Treatments
Appliance Dryer, Dishwasher, Disposal, Microwave, Range, Refrigerator, Washer
Laundry Main Level
Exterior
Exterior Feature Outdoor Grill, Rain Gutters
Parking Features Additional Parking, Attached, Garage, Garage Door Opener, Paved
Garage Spaces 2.0
Garage Description 2.0
Pool Electric Heat, Heated, In Ground, Pool Cover
Water Access Desc Public
Roof Type Asphalt,Fiberglass
Porch Patio
Garage true
Private Pool Yes
Building
Lot Description Back Yard, Cul-De-Sac, Flat, Front Yard, Landscaped, Level
Story 2
Entry Level Two
Sewer Public Sewer
Water Public
Architectural Style Colonial
Level or Stories Two
Additional Building Shed(s)
Construction Status Updated/Remodeled
Schools
School District Brunswick Csd - 5202
Others
Tax ID 001-02A-16-279
Security Features Carbon Monoxide Detector(s),Smoke Detector(s)
Acceptable Financing Cash, Conventional, FHA, USDA Loan, VA Loan
Listing Terms Cash, Conventional, FHA, USDA Loan, VA Loan
Financing Conventional
Read Less
Bought with Thomas Palivoda • Richfield Realty Group LLC
GET MORE INFORMATION



