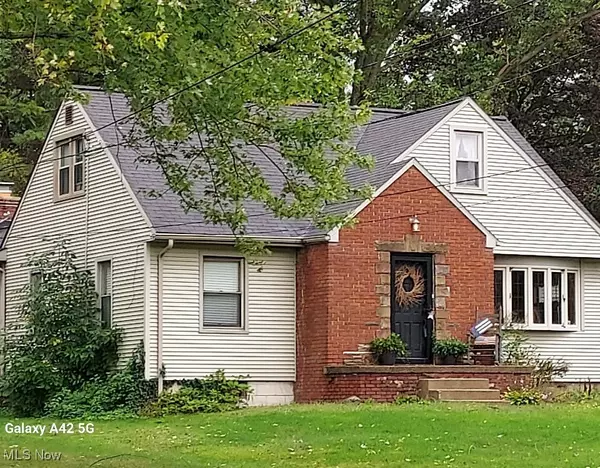For more information regarding the value of a property, please contact us for a free consultation.
1346 Eastview DR Salem, OH 44460
Want to know what your home might be worth? Contact us for a FREE valuation!

Our team is ready to help you sell your home for the highest possible price ASAP
Key Details
Sold Price $227,000
Property Type Single Family Home
Sub Type Single Family Residence
Listing Status Sold
Purchase Type For Sale
Square Footage 2,734 sqft
Price per Sqft $83
Subdivision Sunset View Allotment
MLS Listing ID 5074218
Sold Date 11/08/24
Style Cape Cod
Bedrooms 4
Full Baths 2
HOA Y/N No
Abv Grd Liv Area 2,272
Total Fin. Sqft 2734
Year Built 1955
Annual Tax Amount $2,008
Tax Year 2023
Lot Size 0.689 Acres
Acres 0.6887
Property Description
Cape cod home with a large addition featuring a vaulted family room with a brick fireplace and formal dining room. 2 first floor bedrooms plus a full bath. 2nd floor would make a wonderful master suite with a full bath and smaller bonus room currently used as a walk-in closet or could also be used as an office or nursery. Finished basement being used as a 4th bedroom and rec room. Large deck can be accessed from family room or formal dining room. Oversized attached 2 car garage. All appliances negotiable including new stove, refrigerator, and washing machine. Possession is negotiable.
Location
State OH
County Columbiana
Direction West
Rooms
Basement Partial, Partially Finished, Sump Pump
Main Level Bedrooms 2
Interior
Interior Features Built-in Features, Ceiling Fan(s), Vaulted Ceiling(s)
Heating Forced Air, Gas
Cooling Central Air
Fireplaces Number 1
Fireplaces Type Family Room
Fireplace Yes
Window Features Bay Window(s)
Appliance Dryer, Range, Refrigerator, Washer
Laundry In Basement
Exterior
Parking Features Attached, Direct Access, Electricity, Garage, Garage Door Opener, Paved, Water Available
Garage Spaces 2.5
Garage Description 2.5
Fence None
Water Access Desc Public
Roof Type Asphalt,Fiberglass
Porch Deck, Porch
Garage true
Private Pool No
Building
Lot Description Back Yard, City Lot
Faces West
Story 2
Entry Level One and One Half,Two
Sewer Public Sewer
Water Public
Architectural Style Cape Cod
Level or Stories One and One Half, Two
Schools
School District Salem Csd - 1508
Others
Tax ID 5108357000
Financing Conventional
Special Listing Condition Standard
Read Less
Bought with Michael Noble • Keller Williams Elevate
GET MORE INFORMATION



