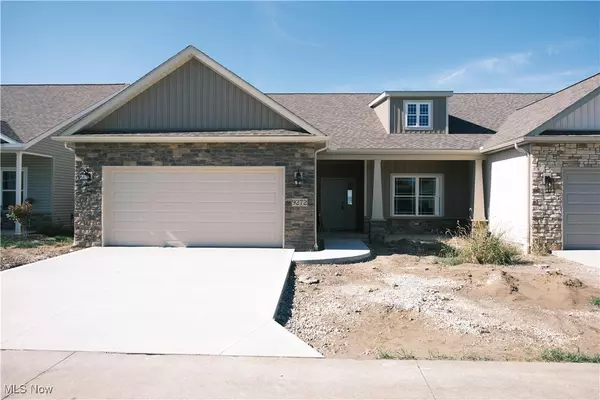For more information regarding the value of a property, please contact us for a free consultation.
9268 Woodland Blue DR Seville, OH 44273
Want to know what your home might be worth? Contact us for a FREE valuation!

Our team is ready to help you sell your home for the highest possible price ASAP
Key Details
Sold Price $350,000
Property Type Single Family Home
Sub Type Single Family Residence
Listing Status Sold
Purchase Type For Sale
Square Footage 1,920 sqft
Price per Sqft $182
Subdivision Autumn Mdws Sub Ph 4
MLS Listing ID 5057727
Sold Date 11/18/24
Style Ranch,Duplex
Bedrooms 3
Full Baths 2
Construction Status New Construction
HOA Y/N No
Abv Grd Liv Area 1,920
Total Fin. Sqft 1920
Year Built 2024
Annual Tax Amount $754
Tax Year 2023
Lot Size 3,001 Sqft
Acres 0.0689
Property Description
This spacious cluster home offers the ever popular "Open Floor Plan". This home is NOW COMPLETE!. Our cluster homes offer maintenance free living for a monthly fee of $125 you won't have to worry about lawn maintenance or snow removal anymore! There is an eat in kitchen has an Island and
plenty of cabinets with granite countertops and even a huge walk in corner pantry! The owners suite has dual sinks/
stand up shower and a huge walk in closet. 2 car garage with water and electric as well as a 8x9 storage room/worksop.
The back of the home features a covered patio. This community in Seville Ohio offers immediate
access to Both I-71 and I-76 for quick access to almost anywhere in Northeast Ohio.
Location
State OH
County Medina
Direction West
Rooms
Other Rooms None
Main Level Bedrooms 3
Interior
Interior Features Ceiling Fan(s), Eat-in Kitchen, Granite Counters, High Ceilings, Kitchen Island, Open Floorplan, Pantry, Recessed Lighting, Storage, Walk-In Closet(s)
Heating Forced Air, Fireplace(s), Gas
Cooling Central Air
Fireplaces Number 1
Fireplaces Type Gas, Glass Doors, Gas Log, Great Room
Fireplace Yes
Window Features Double Pane Windows,Screens
Appliance Dishwasher, Disposal, Microwave, Range, Refrigerator
Laundry Electric Dryer Hookup, Gas Dryer Hookup, Main Level, Laundry Room
Exterior
Exterior Feature Lighting, Rain Gutters
Parking Features Attached, Direct Access, Driveway, Electricity, Garage Faces Front, Garage, Garage Door Opener, Water Available
Garage Spaces 2.0
Garage Description 2.0
Fence None
Pool None
Water Access Desc Public
View Neighborhood
Roof Type Asphalt,Fiberglass
Porch Covered, Front Porch, Patio, Porch
Garage true
Private Pool No
Building
Lot Description < 1/2 Acre, Cleared, City Lot, Flat, Level
Faces West
Story 1
Entry Level One
Foundation Slab
Sewer Public Sewer
Water Public
Architectural Style Ranch, Duplex
Level or Stories One
Additional Building None
New Construction Yes
Construction Status New Construction
Schools
School District Cloverleaf Lsd - 5204
Others
HOA Fee Include Maintenance Grounds,Snow Removal
Tax ID 012-21A-10-248
Security Features Carbon Monoxide Detector(s),Smoke Detector(s)
Acceptable Financing Cash, Conventional, FHA, USDA Loan, VA Loan
Listing Terms Cash, Conventional, FHA, USDA Loan, VA Loan
Financing Cash
Special Listing Condition Builder Owned, Standard
Pets Allowed Breed Restrictions, Cats OK, Dogs OK, Number Limit, Size Limit, Yes
Read Less
Bought with Lori Musial • Russell Real Estate Services
GET MORE INFORMATION



