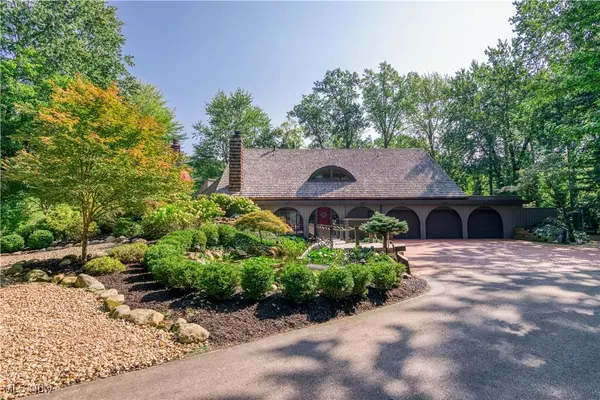For more information regarding the value of a property, please contact us for a free consultation.
5005 Bradley RD Westlake, OH 44145
Want to know what your home might be worth? Contact us for a FREE valuation!

Our team is ready to help you sell your home for the highest possible price ASAP
Key Details
Sold Price $910,000
Property Type Single Family Home
Sub Type Single Family Residence
Listing Status Sold
Purchase Type For Sale
Square Footage 4,010 sqft
Price per Sqft $226
Subdivision Bradley Acres
MLS Listing ID 5062467
Sold Date 11/15/24
Style Contemporary,Modern
Bedrooms 4
Full Baths 4
Half Baths 1
HOA Y/N No
Abv Grd Liv Area 4,010
Total Fin. Sqft 4010
Year Built 1979
Annual Tax Amount $15,748
Tax Year 2023
Lot Size 1.249 Acres
Acres 1.2488
Property Description
Located in a tranquil setting and on a gorgeous lot, this custom-built Contemporary luxury home sits on 1.24 acres, offering over 4000 sq ft of refined living space. Built in 1979, this extraordinary home was designed by renowned architect, William Trout. Walking up to the home you are greeted by a bridge walkway over a beautiful Koi Fish pond. Upon entering the home, you will notice the exotic Merbau wood flooring & large windows at every angle. The remodeled chef's kitchen features eco-friendly recycled glass countertops and high-end appliances, perfect for culinary enthusiasts. The home's centerpiece is the dining room with soaring cathedral ceilings, framed by expansive windows and sliding doors. Adjacent is the main living area with a stone façade fireplace and wood-beamed ceilings. The Primary bedroom is a private retreat boasting a loft area, vaulted ceilings, a custom closet system, and a fireplace for those cold Ohio winters. The round en suite Primary bath is nothing short of spa-like, with a striking round skylight, stone finishes, and impeccable attention to detail. The spacious rec room offers a bar, wine cellar, 2-round skylights, and a wall of sliding doors. Finishing off this floor is a separate living area with a wood-burning stove, laundry, full bath, wet bar, and a loft bedroom. Add'l living space on the 2nd floor sits between 2 bedrooms (one being ensuite), an updated full bath, walls of closet space, and a 2nd laundry room. This home has been updated with new round skylights (2024), exterior paint (2024), landscaping updates (2024), newer furnaces, A/C units, and HWT. The heated 3.5-car garage has a generator and hot/cold water. With this home's prime location, you are steps from the Bradley Woods Reservation, within minutes of Lake Erie, Crocker Park, hospitals, and easy access to major highways. You must see this fantastic home!!
Location
State OH
County Cuyahoga
Rooms
Basement Crawl Space
Main Level Bedrooms 1
Interior
Interior Features Beamed Ceilings, Wet Bar, Breakfast Bar, Bookcases, Built-in Features, Chandelier, Cathedral Ceiling(s), Dry Bar, Double Vanity, Entrance Foyer, Eat-in Kitchen, High Ceilings, His and Hers Closets, Primary Downstairs, Multiple Closets, Open Floorplan, Recessed Lighting, Track Lighting, Vaulted Ceiling(s)
Heating Forced Air, Fireplace(s), Gas, Zoned
Cooling Central Air
Fireplaces Number 3
Fireplaces Type Great Room, Living Room, Primary Bedroom, Wood Burning Stove, Wood Burning
Fireplace Yes
Window Features Blinds,Skylight(s)
Appliance Dryer, Dishwasher, Microwave, Range, Refrigerator, Washer
Laundry Main Level, Laundry Room, Multiple Locations, Upper Level
Exterior
Exterior Feature Awning(s), Balcony, Garden, Lighting, Private Yard
Parking Features Attached, Drain, Driveway, Electricity, Garage Faces Front, Garage, Garage Door Opener, Heated Garage, Storage, Water Available
Garage Spaces 3.0
Garage Description 3.0
Fence Full
View Y/N Yes
Water Access Desc Public
View Trees/Woods
Roof Type Asphalt,Fiberglass,Mixed,Shake
Porch Patio, Balcony
Garage true
Private Pool No
Building
Lot Description Back Yard, Front Yard, Irregular Lot, Landscaped, Private, Many Trees
Entry Level Two
Sewer Public Sewer
Water Public
Architectural Style Contemporary, Modern
Level or Stories Two
Schools
School District Westlake Csd - 1832
Others
Tax ID 217-17-040
Acceptable Financing Cash, Conventional
Listing Terms Cash, Conventional
Financing Conventional
Read Less
Bought with Daniela Maragos • Keller Williams Elevate
GET MORE INFORMATION



