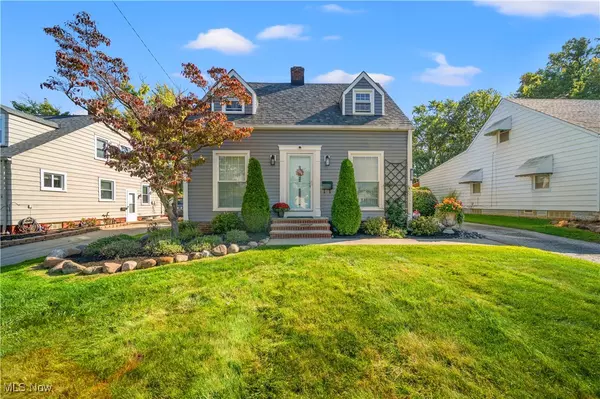For more information regarding the value of a property, please contact us for a free consultation.
1257 Summit DR Mayfield Heights, OH 44124
Want to know what your home might be worth? Contact us for a FREE valuation!

Our team is ready to help you sell your home for the highest possible price ASAP
Key Details
Sold Price $250,000
Property Type Single Family Home
Sub Type Single Family Residence
Listing Status Sold
Purchase Type For Sale
Square Footage 1,358 sqft
Price per Sqft $184
MLS Listing ID 5076513
Sold Date 11/21/24
Style Colonial
Bedrooms 2
Full Baths 2
Construction Status Updated/Remodeled
HOA Y/N No
Abv Grd Liv Area 1,078
Total Fin. Sqft 1358
Year Built 1940
Annual Tax Amount $2,676
Tax Year 2023
Lot Size 10,001 Sqft
Acres 0.2296
Property Description
Wow!!! Updated Colonial Offering High Impact Curb Appeal With Lush Oasis Private Backyard: Step Into This Modern Home And Be Greeted By A Meticulously Clean And Remodeled From Top To Bottom Space * A Chef's Dream Kitchen With White Cabinetry, White Marble Quartz Counter Tops, Stainless Steel Appliances, Glass Subway Backsplash, And Room For Your Kitchen Table * Formal Dining Room With Built In Shelving And Cabinets * Living Room With Gas Log Fireplace And Beautiful Mantle * Second Level Offers Spacious Two Bedrooms And A Full Remodeled Bathroom * Lower Level Family Room Is Finished With A Second Full Bathroom Along With Access To The Laundry Area Which Comes Equipped With A Side By Side Washer And Dryer * Amazing Backyard With Newer Paver Stone Patio Ideal For Entertaining, Newer White 6 Foot Private Vinyl Fencing And Mature Landscaping Adds To The Beauty And Privacy, Hard To Find 3 Car Garage * Front Yard Sprinkler System * Replacement Windows Throughout * New Vinyl Privacy Siding 2023 * Roof On House And Garage 6 Years Old * Call For A Private Showing Today!
Location
State OH
County Cuyahoga
Rooms
Basement Full, Finished
Interior
Heating Forced Air
Cooling Central Air
Fireplaces Number 1
Fireplace Yes
Appliance Dryer, Dishwasher, Range, Refrigerator, Washer
Laundry Lower Level
Exterior
Parking Features Covered, Driveway, Detached, Garage, Garage Door Opener
Garage Spaces 3.0
Garage Description 3.0
Fence Back Yard, Partial, Vinyl
View Y/N Yes
Water Access Desc Public
View Garden
Roof Type Asphalt,Fiberglass
Porch Patio
Garage true
Private Pool No
Building
Entry Level Two
Sewer Public Sewer
Water Public
Architectural Style Colonial
Level or Stories Two
Construction Status Updated/Remodeled
Schools
School District Mayfield Csd - 1819
Others
Tax ID 861-07-006
Security Features Smoke Detector(s)
Financing Conventional
Read Less
Bought with Lori A Cerutti • McDowell Homes Real Estate Services
GET MORE INFORMATION



