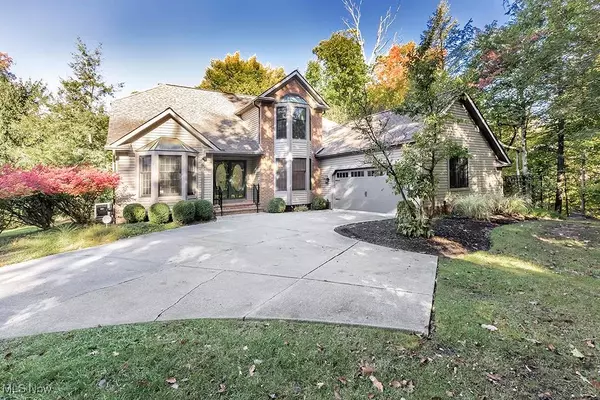For more information regarding the value of a property, please contact us for a free consultation.
9144 Regency Woods DR Kirtland, OH 44094
Want to know what your home might be worth? Contact us for a FREE valuation!

Our team is ready to help you sell your home for the highest possible price ASAP
Key Details
Sold Price $717,000
Property Type Single Family Home
Sub Type Single Family Residence
Listing Status Sold
Purchase Type For Sale
Square Footage 3,880 sqft
Price per Sqft $184
MLS Listing ID 5077711
Sold Date 12/04/24
Style Contemporary
Bedrooms 3
Full Baths 2
Half Baths 1
HOA Y/N No
Abv Grd Liv Area 2,680
Total Fin. Sqft 3880
Year Built 1991
Annual Tax Amount $8,278
Tax Year 2023
Lot Size 3.530 Acres
Acres 3.53
Property Description
Incredible opportunity to live on a beautiful street in the fabulous Kirtland School System. This stunning 3 bedroom, 2 1//2 bathroom home sits on 3.5 acres of pure beauty. This wooded lot gives the feel of being in the country and would be a perfect spot for a pool. Inside this gorgeous home with cherry hardwood floors throughout, you will see the wonderful gourmet kitchen with custom cherry cabinets and lost of detail, especially on the range hood. The kitchen includes a dining area that is open to the expansive great room, with floor to ceiling windows to allow for plenty of natural light. The great room has high vaulted ceilings and a cozy gas fireplace and is a perfect place for entertaining. Off the large foyer, the open dining room with a bay window is a perfect place for family gatherings. There is a large office with high ceilings and a bay window. The first floor master suite has high vaulted ceilings, floor to ceiling windows, a huge walk-in closet, and a master bathroom with double vanity sinks, shower and soaking tub. On the second floor there a 2 very large bedrooms, a sizable open loft area, and another full bathroom that is open to both one of the bedrooms and the hallway for easy access from both bedrooms. The completely finished basement is awesome and has a second full kitchen. There is basement access from both the large first floor laundry room/mudroom and the hall near the great room. This backyard is incredible. Sitting on one of the 2 patios, or enjoying the view from the deck, looking at the beautiful wooded lot gives a very tranquil, and serene feeling. Schedule a showing quickly since this phenomenal home won't last long in the great location near the Sanctuary.
Location
State OH
County Lake
Rooms
Basement Full, Finished, Interior Entry, Storage Space
Main Level Bedrooms 1
Interior
Interior Features Beamed Ceilings, Ceiling Fan(s), Crown Molding, Cathedral Ceiling(s), Double Vanity, Entrance Foyer, Eat-in Kitchen, High Ceilings, Primary Downstairs, Soaking Tub, Walk-In Closet(s)
Heating Forced Air
Cooling Attic Fan
Fireplaces Number 1
Fireplaces Type Gas, Gas Log, Gas Starter, Great Room
Fireplace Yes
Appliance Built-In Oven, Cooktop, Dryer, Dishwasher, Disposal, Microwave, Range, Refrigerator
Exterior
Parking Features Attached, Garage
Garage Spaces 2.0
Garage Description 2.0
Water Access Desc Public
Roof Type Asphalt
Porch Deck, Patio, Wrap Around
Garage true
Private Pool No
Building
Entry Level Two
Sewer Septic Tank
Water Public
Architectural Style Contemporary
Level or Stories Two
Schools
School District Kirtland Lsd - 4302
Others
Tax ID 20-A-007-A-00-114-0
Security Features Smoke Detector(s)
Financing Conventional
Read Less
Bought with Margaret D Bean • HomeSmart Real Estate Momentum LLC
GET MORE INFORMATION



