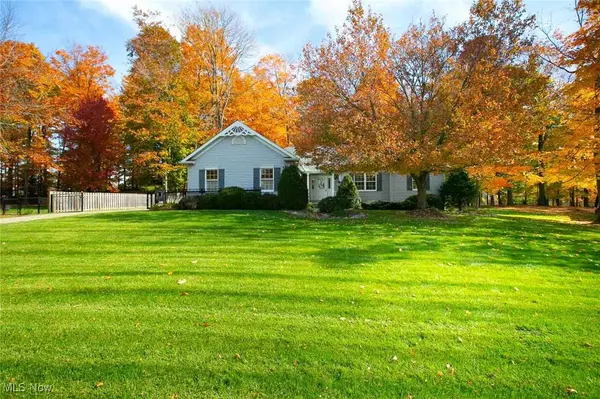For more information regarding the value of a property, please contact us for a free consultation.
39 W Maple DR Seville, OH 44273
Want to know what your home might be worth? Contact us for a FREE valuation!

Our team is ready to help you sell your home for the highest possible price ASAP
Key Details
Sold Price $385,000
Property Type Single Family Home
Sub Type Single Family Residence
Listing Status Sold
Purchase Type For Sale
Square Footage 2,074 sqft
Price per Sqft $185
Subdivision Westwood Estates
MLS Listing ID 5081269
Sold Date 12/16/24
Style Ranch
Bedrooms 3
Full Baths 2
HOA Y/N No
Abv Grd Liv Area 2,074
Total Fin. Sqft 2074
Year Built 1998
Annual Tax Amount $3,286
Tax Year 2023
Lot Size 0.520 Acres
Acres 0.52
Property Description
This ranch style home is a very well maintained beauty located in the very desirable Westwood Estates in Seville. This is a custom built home located on a quiet cul-de-sac with over a half acre of ground built by Slansky Builders. The exterior of the home boasts a private gate, slate chip landscaping beds all around the home. a fenced in area and the seller has recently installed new sod and a irrigation system to produce a golf course like yard, the seller also replaced the roof in 2017 with a 30 year dimensional shingle, it truly is a park like setting. Inside the home you will be welcomed by the marble designed foyer leading to a large great room with vaulted ceiling and gas fireplace for the cozy cool nights, the kitchen and dining room also provides vaulted ceilings, the kitchen has a ample amount of maple cabinets and a eat in area, to the rear of the home you will find a cozy sun room with ceramic flooring, the first floor laundry room is well placed just off the kitchen with a laundry tub included, the owners suite has a separate closet and full bathroom, all closet doors open out (no bi-fold doors in this house) Some of the additional improvements this seller has done would include the roof as mentioned, high efficient Trane furnace and A/C 1 month ago, 50 gallon hot water heater 1 year ago and a new patio in 2019. The rear yard goes beyond the fenced in area and there's plenty of added side yard as seen in the photos. This is a very desirable home in a much sought after area of Seville.
Location
State OH
County Medina
Direction West
Rooms
Basement Full
Main Level Bedrooms 3
Interior
Interior Features Entrance Foyer, Eat-in Kitchen, High Ceilings, Pantry, Recessed Lighting, Vaulted Ceiling(s), Walk-In Closet(s)
Heating Forced Air, Gas
Cooling Central Air
Fireplaces Number 1
Fireplaces Type Insert, Gas, Glass Doors, Gas Log, Great Room
Fireplace Yes
Window Features Double Pane Windows
Appliance Dryer, Dishwasher, Disposal, Humidifier, Microwave, Range, Refrigerator, Washer
Laundry Main Level, Laundry Room
Exterior
Parking Features Attached, Concrete, Garage, Garage Door Opener, Paved
Garage Spaces 2.0
Garage Description 2.0
Fence Privacy, Wood
Water Access Desc Public
Roof Type Asphalt,Fiberglass
Porch Patio
Garage true
Private Pool No
Building
Lot Description Cul-De-Sac, Front Yard, Sprinklers In Front, Irregular Lot, Landscaped, Paved, Wooded
Faces West
Story 1
Entry Level One
Foundation Block
Sewer Public Sewer
Water Public
Architectural Style Ranch
Level or Stories One
Schools
School District Cloverleaf Lsd - 5204
Others
Tax ID 012-21A-15-024
Acceptable Financing Cash, Conventional, FHA, VA Loan
Listing Terms Cash, Conventional, FHA, VA Loan
Financing Conventional
Read Less
Bought with Barbara Wilson • Howard Hanna
GET MORE INFORMATION



