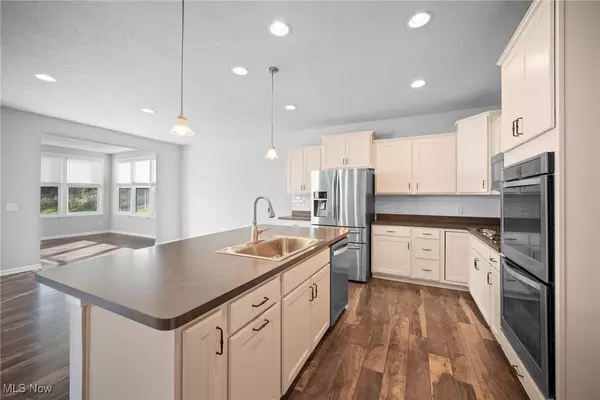For more information regarding the value of a property, please contact us for a free consultation.
8115 Castleton DR Mentor, OH 44060
Want to know what your home might be worth? Contact us for a FREE valuation!

Our team is ready to help you sell your home for the highest possible price ASAP
Key Details
Sold Price $555,000
Property Type Single Family Home
Sub Type Single Family Residence
Listing Status Sold
Purchase Type For Sale
Square Footage 4,580 sqft
Price per Sqft $121
Subdivision Newell Creek Sub
MLS Listing ID 5080029
Sold Date 12/13/24
Style Ranch
Bedrooms 3
Full Baths 3
Half Baths 1
HOA Fees $29
HOA Y/N Yes
Abv Grd Liv Area 2,580
Total Fin. Sqft 4580
Year Built 2017
Annual Tax Amount $7,728
Tax Year 2023
Lot Size 0.284 Acres
Acres 0.284
Property Description
Stunning ranch home in the highly sought after Newell Creek development in Mentor. The kitchen with a large island has all stainless steel appliances, including double ovens and two large walk in pantries, an eating area, sunroom and work station. The great room has vaulted ceilings and a stone fireplace. Large first floor laundry as well as a mud room with a coat closet. Master suite has double sinks, walk in closet as well as an extra vanity area. The flex room is perfect for a den or office. Finished basement has many built in storage cabinets throughout, a full bath and three egress windows and plenty of space for a fourth bedroom. Outside the extra large low maintenance composite deck with lighted steps overlooks the backyard. Close to I 90, shopping, restaurants and so much more. Move in ready!
Location
State OH
County Lake
Community Common Grounds/Area, Playground, Pool, Sidewalks
Rooms
Basement Full, Finished, Sump Pump
Main Level Bedrooms 3
Interior
Interior Features Double Vanity, Eat-in Kitchen, High Ceilings, Kitchen Island, Laminate Counters, Open Floorplan, Pantry, Recessed Lighting, Storage
Heating Forced Air
Cooling Central Air
Fireplaces Number 1
Fireplaces Type Family Room
Fireplace Yes
Appliance Built-In Oven, Dryer, Dishwasher, Microwave, Refrigerator, Washer
Laundry Main Level, Upper Level
Exterior
Exterior Feature Sprinkler/Irrigation
Parking Features Driveway, Garage Faces Front, Garage, Garage Door Opener, Parking Pad
Garage Spaces 2.0
Garage Description 2.0
Fence None
Pool Association, Community
Community Features Common Grounds/Area, Playground, Pool, Sidewalks
Water Access Desc Public
Roof Type Asphalt
Porch Deck, Front Porch
Garage true
Private Pool No
Building
Lot Description Back Yard, Front Yard, Landscaped
Story 1
Entry Level One
Sewer Public Sewer
Water Public
Architectural Style Ranch
Level or Stories One
Schools
School District Mentor Evsd - 4304
Others
HOA Name Newell Creek
HOA Fee Include Association Management,Recreation Facilities,Reserve Fund
Tax ID 16-A-009-C-00-353-0
Acceptable Financing Cash, Conventional
Listing Terms Cash, Conventional
Financing Cash
Read Less
Bought with Steve K Forsythe • Platinum Real Estate
GET MORE INFORMATION



