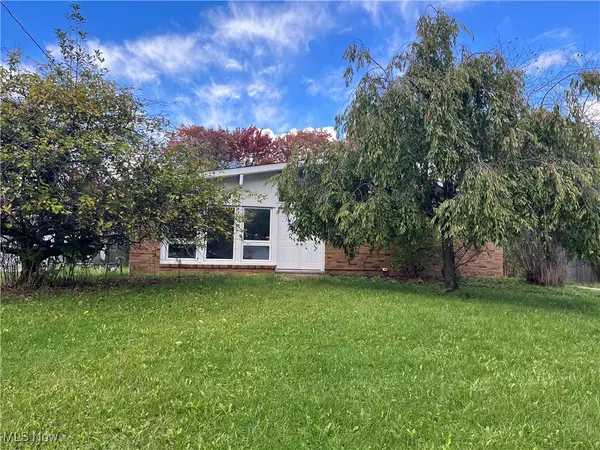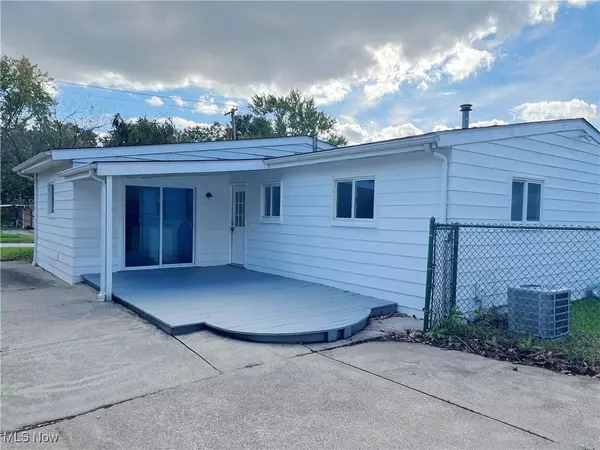For more information regarding the value of a property, please contact us for a free consultation.
2187 Lynnwood DR Stow, OH 44224
Want to know what your home might be worth? Contact us for a FREE valuation!

Our team is ready to help you sell your home for the highest possible price ASAP
Key Details
Sold Price $200,000
Property Type Single Family Home
Sub Type Single Family Residence
Listing Status Sold
Purchase Type For Sale
Square Footage 1,256 sqft
Price per Sqft $159
Subdivision Norwood Ac Sub
MLS Listing ID 5083815
Sold Date 01/08/25
Style Ranch
Bedrooms 3
Full Baths 1
Half Baths 1
Construction Status Updated/Remodeled
HOA Y/N No
Abv Grd Liv Area 1,256
Total Fin. Sqft 1256
Year Built 1962
Annual Tax Amount $3,695
Tax Year 2023
Lot Size 0.275 Acres
Acres 0.2748
Property Description
Check it out! This mid-century Ranch in Stow is cool. The front of the house has an interesting mid-century look that jumps off the curb. There is large a entry-way, a brick accent wall, and an asymmetrical array of windows that allow sunlight to flood the living room and kitchen with natural light. The sweeping roof line is carried through the open concept living space and adds loads of open wall space for a large TV, photos and art. The bedrooms and bathroom are situated off the center hallway. There is an Owner's Suite with large closets and access to the half bath and two smaller bedrooms across the hall. The basement is almost as cool as the rest of the house and could be finished for more mid-century hang out space. There is shuffle board on the floor and room for a foosball table, sectional and lava lamp. There is already some stub out stuff going on down there for walls and a bathroom.
Location
State OH
County Summit
Rooms
Basement Full, Unfinished
Main Level Bedrooms 3
Interior
Heating Forced Air, Gas
Cooling Central Air
Fireplace No
Exterior
Parking Features Driveway, Garage
Garage Spaces 2.0
Garage Description 2.0
Fence Back Yard
Water Access Desc Public
Roof Type Asphalt,Fiberglass
Garage true
Private Pool No
Building
Entry Level One
Sewer Public Sewer
Water Public
Architectural Style Ranch
Level or Stories One
Construction Status Updated/Remodeled
Schools
School District Stow-Munroe Falls Cs - 7714
Others
Tax ID 5604226
Financing Conventional
Special Listing Condition Real Estate Owned
Read Less
Bought with Ashlee D Stanley • Platinum Real Estate
GET MORE INFORMATION



