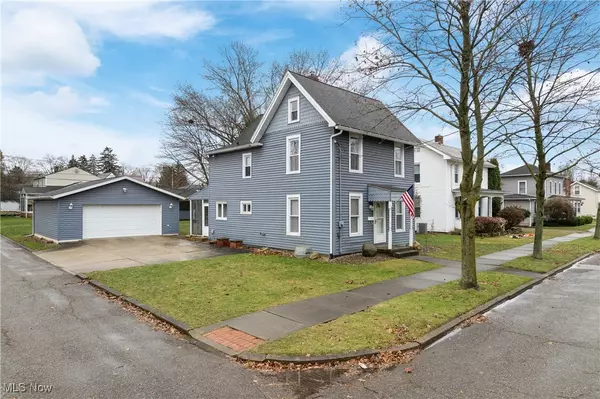For more information regarding the value of a property, please contact us for a free consultation.
236 Canal ST W Navarre, OH 44662
Want to know what your home might be worth? Contact us for a FREE valuation!

Our team is ready to help you sell your home for the highest possible price ASAP
Key Details
Sold Price $184,000
Property Type Single Family Home
Sub Type Single Family Residence
Listing Status Sold
Purchase Type For Sale
Square Footage 1,344 sqft
Price per Sqft $136
MLS Listing ID 5089764
Sold Date 01/10/25
Style Traditional
Bedrooms 3
Full Baths 1
Construction Status Updated/Remodeled
HOA Y/N No
Abv Grd Liv Area 1,344
Total Fin. Sqft 1344
Year Built 1928
Annual Tax Amount $2,763
Tax Year 2023
Lot Size 7,501 Sqft
Acres 0.1722
Property Description
Perfect home for a fresh start in 2025 in the heart of Navarre! Move in ready, completely updated home has vinyl siding and a level corner lot making it easy to upkeep. Lots of natural light through the big windows. Fully applianced kitchen with plenty of storage and counter space. Main level has a huge living room and dining room that could also be an expansive home office area. Upper level includes a fully remodeled bath with built in storage and three large bedrooms. A barn style sliding door leads into a walk in closet in one of the bedrooms. Additional living space in the partially finished lower level with a bright and warm electric fireplace. Sliding doors lead into the basement storage are and laundry room. In addition to the oversized two car garage, there is a huge storage shed in the backyard perfect for any additional equipment storage. This classic two story home will surprise you and may be just the perfect amount of charm for your new beginning! Schedule a showing today!
Location
State OH
County Stark
Rooms
Other Rooms Shed(s)
Basement Partially Finished
Interior
Heating Forced Air, Gas
Cooling Central Air
Fireplaces Number 1
Fireplaces Type Basement, Electric
Fireplace Yes
Appliance Dishwasher, Microwave, Range, Refrigerator
Laundry In Basement
Exterior
Parking Features Driveway, Detached, Garage, Garage Door Opener
Garage Spaces 2.0
Garage Description 2.0
Water Access Desc Public
Roof Type Shingle
Porch Rear Porch, Covered, Screened
Garage true
Private Pool No
Building
Entry Level Two
Foundation Block
Sewer Public Sewer
Water Public
Architectural Style Traditional
Level or Stories Two
Additional Building Shed(s)
Construction Status Updated/Remodeled
Schools
School District Fairless Lsd - 7604
Others
Tax ID 01200406
Acceptable Financing Cash, Conventional, FHA, VA Loan
Listing Terms Cash, Conventional, FHA, VA Loan
Financing Conventional
Read Less
Bought with Joseph Camp • RE/MAX Edge Realty
GET MORE INFORMATION



